All Saints Cathedral – The Gothic Crown Jewel of Allahabad
While in Prayagraj, erstwhile Allahabad, to conduct a photography workshop for an NGO during the pandemic, we went to All Saints Cathedral as a part of the practical assignment for the workshop. Confusion prevailed as we tried to locate its entrance around the massive circular precinct! The reason? All Saints Cathedral, Allahabad, is in a vast open space at the crossing of 4 important roads and has four gates.
While the Cathedral itself is 240 x 56 ft, the Cathedral grounds are massive. It is 103 feet high at its tallest point. The location and these unique features make the Cathedral a landmark of the city.
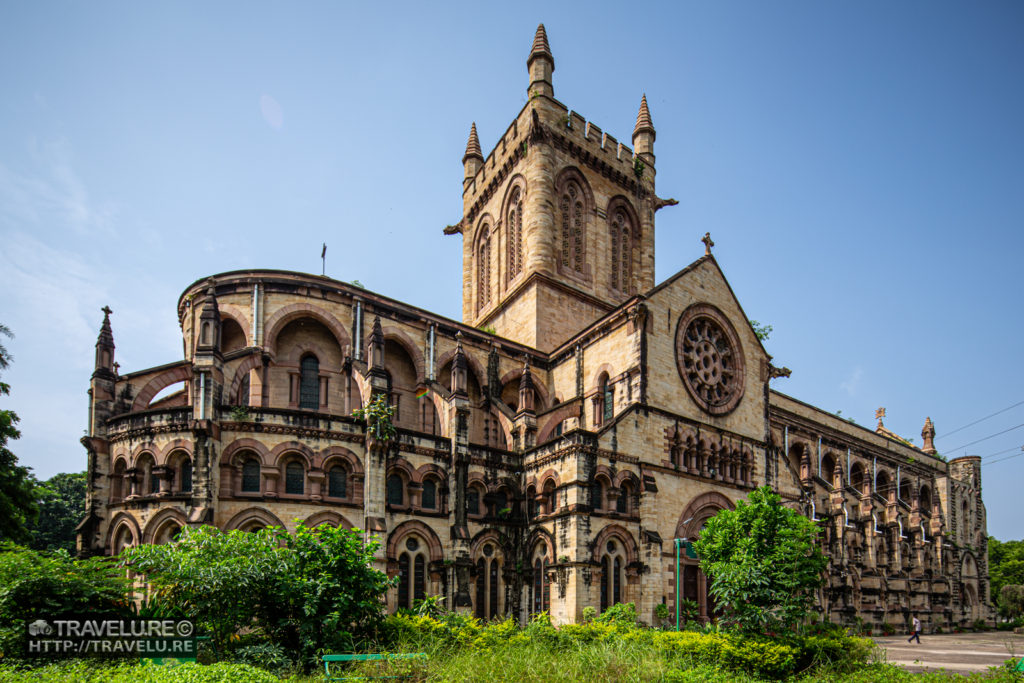
All Saints Cathedral History
Also called Patthar Girja (Stone Church), the British began building the Cathedral in 1871. But, after the consecration of the Cathedral in 1887, the completion took another 40 years.
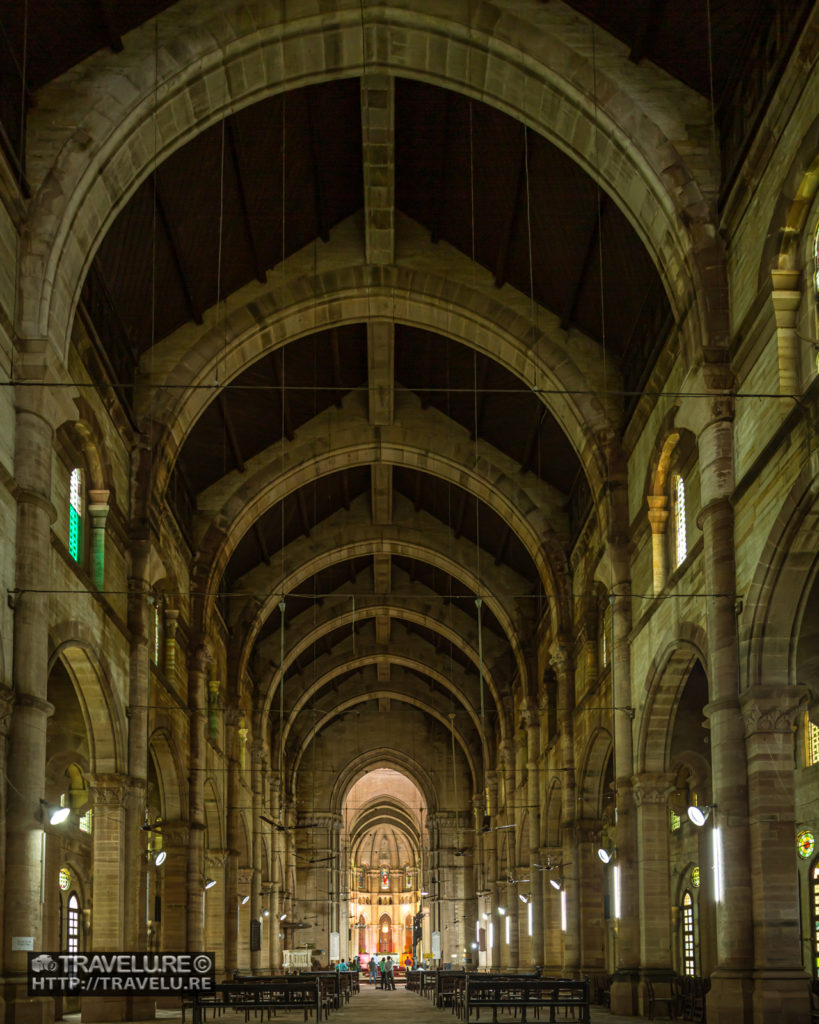
What began as a prayer space for 300-400 people grew to accommodate a much larger gathering. The expanded railway system and its coverage of Allahabad led to the city’s exponential growth. This called for more space in the Cathedral. So, they bolstered the nave’s original width of 40 feet by adding two narrow aisles alongside, increasing it to 56 feet. The initial length was a mere 130 feet, but with the two carriage porches and the space for the choir, it grew to 240 feet.
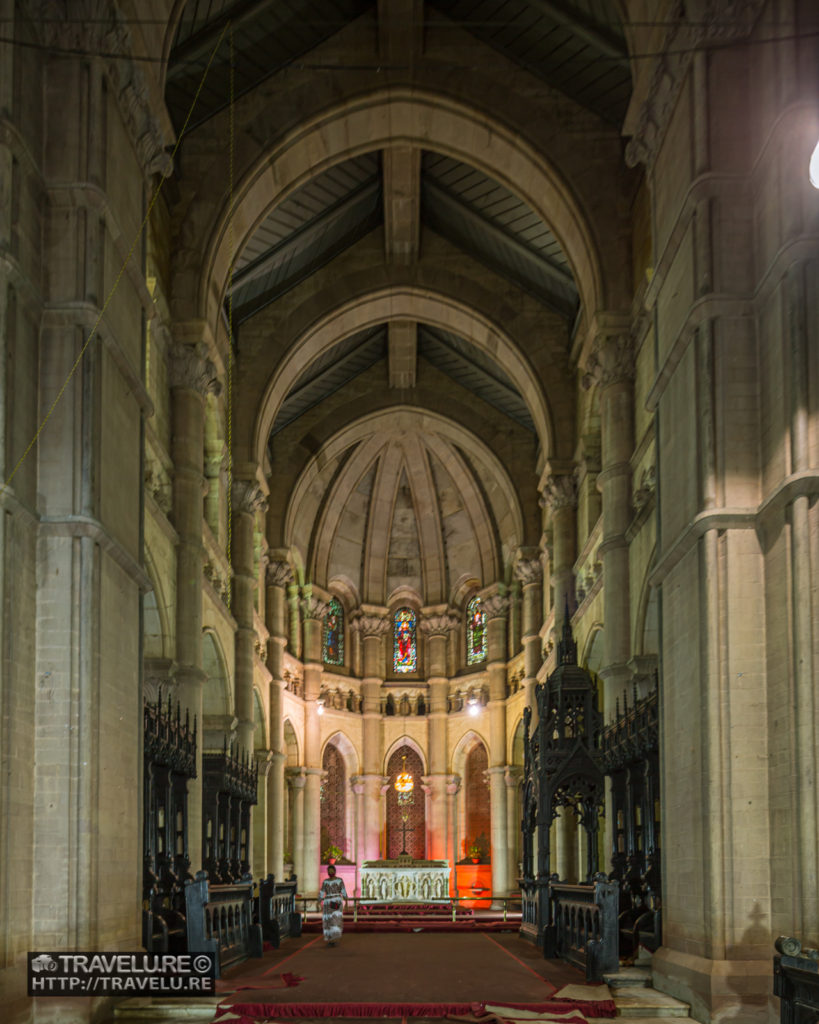
All Saints Cathedral Architecture
The British commissioned William Emerson as the Cathedral’s principal architect. He already had a few gothic structures in India under his belt, including the Victoria Memorial in Kolkata and Crawford Market in Mumbai. In fact, outside of the metropolitan cities in India, perhaps Allahabad is the only city that can boast of having not one or two, but four marvellous gothic structures. Of these, William Emerson designed two (Muir College being the other).
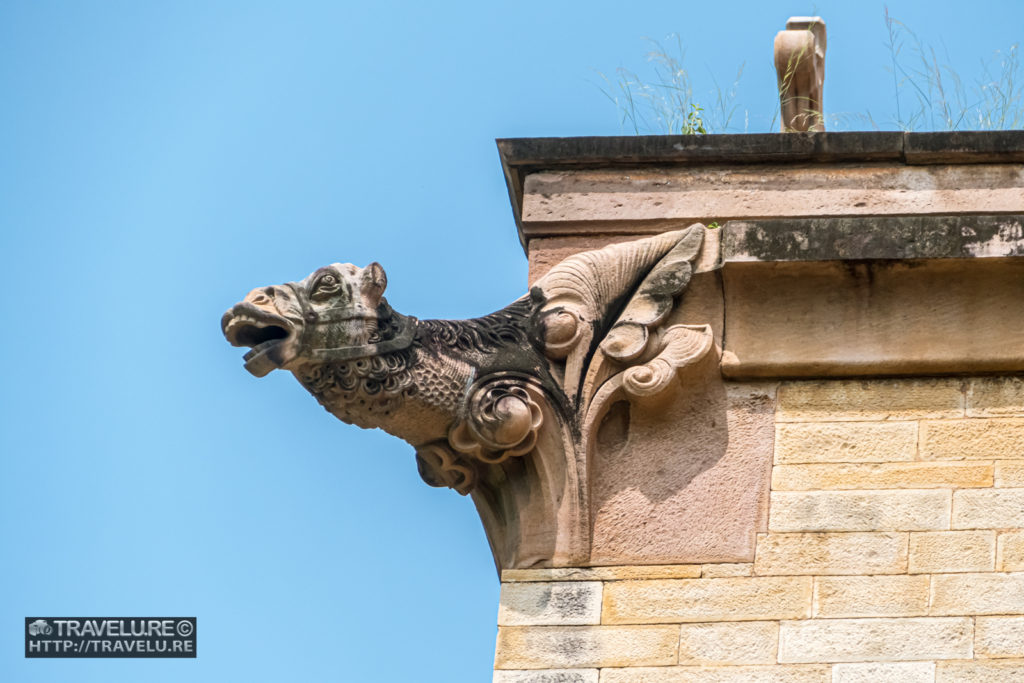
In designing the Cathedral, he laced the 13th-century French gothic style with trimmings from Islamic architecture and Bijapur’s Saracenic style. Emerson had also planned two towers flanking the main entrance. But they did not build those for lack of funds. Along the periphery of the roof, Emerson converted the rainwater spouts into gargoyles, a la Notre Dame Cathedral in Paris.
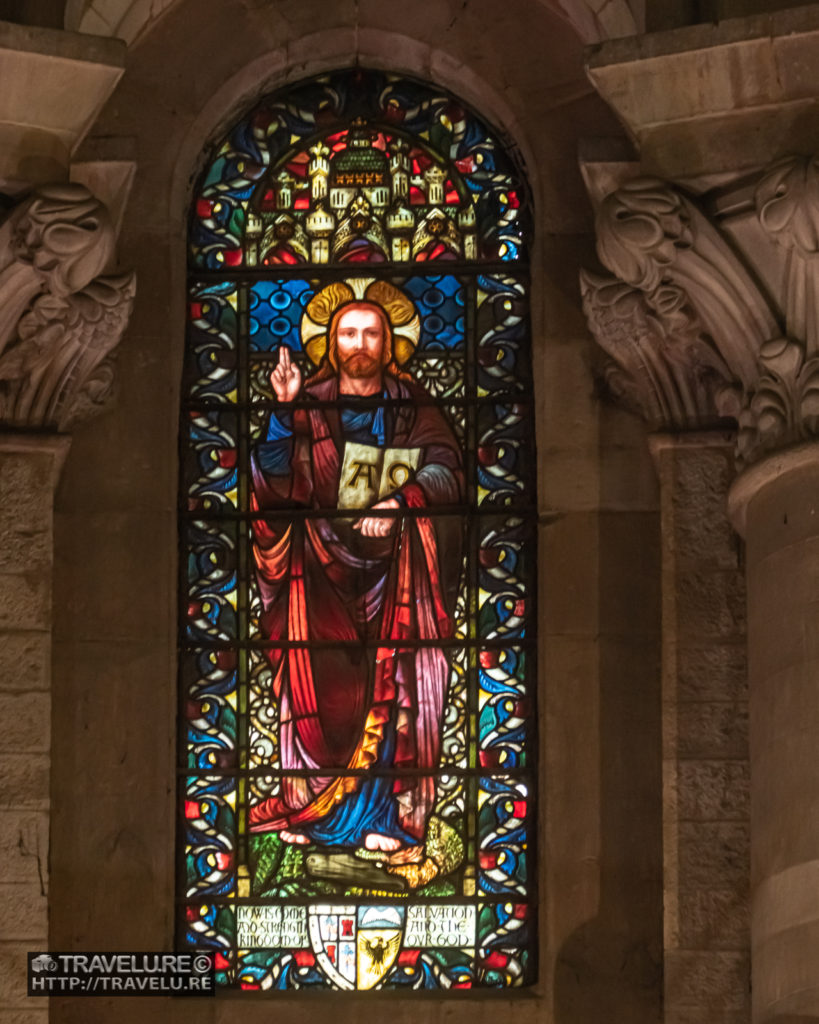
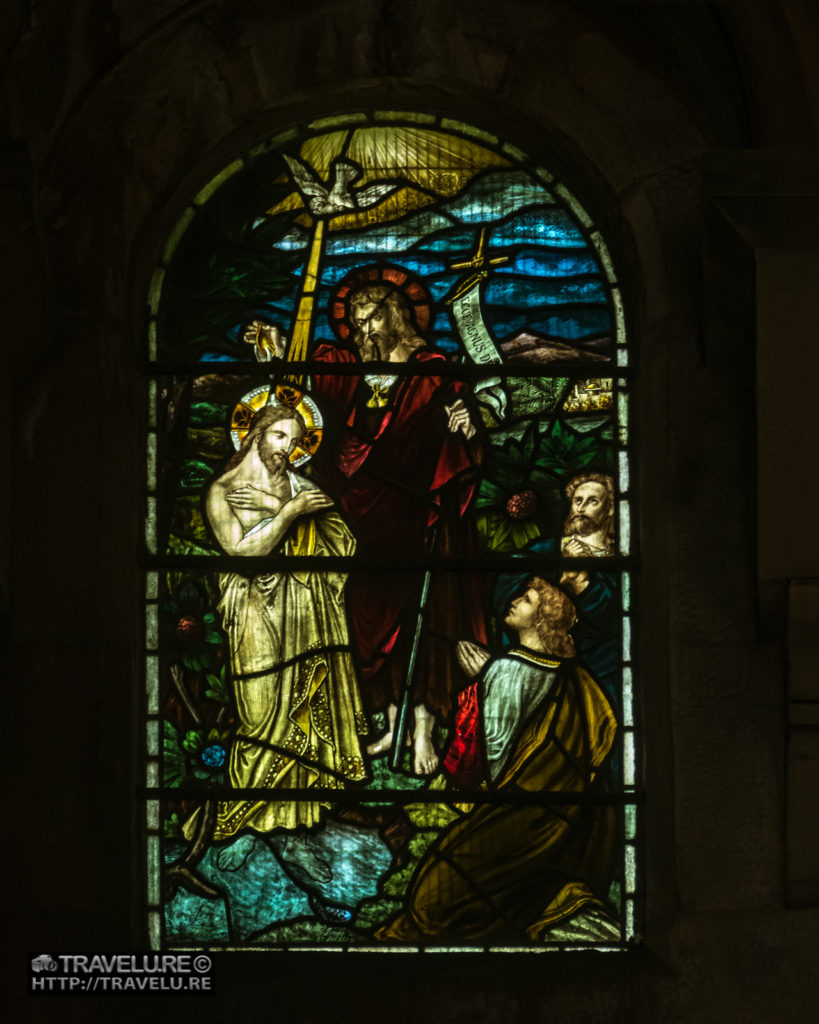
The stunning facade and verdant gardens aren’t all the cathedral stands out for. Inside, the marble and gold altar, alabaster pulpit, ornate arches, and attractive stained glass windows impart flair to this gorgeous example of architecture. The windows and the nave’s high ceiling keep the structure cool during the harsh summers of Allahabad.
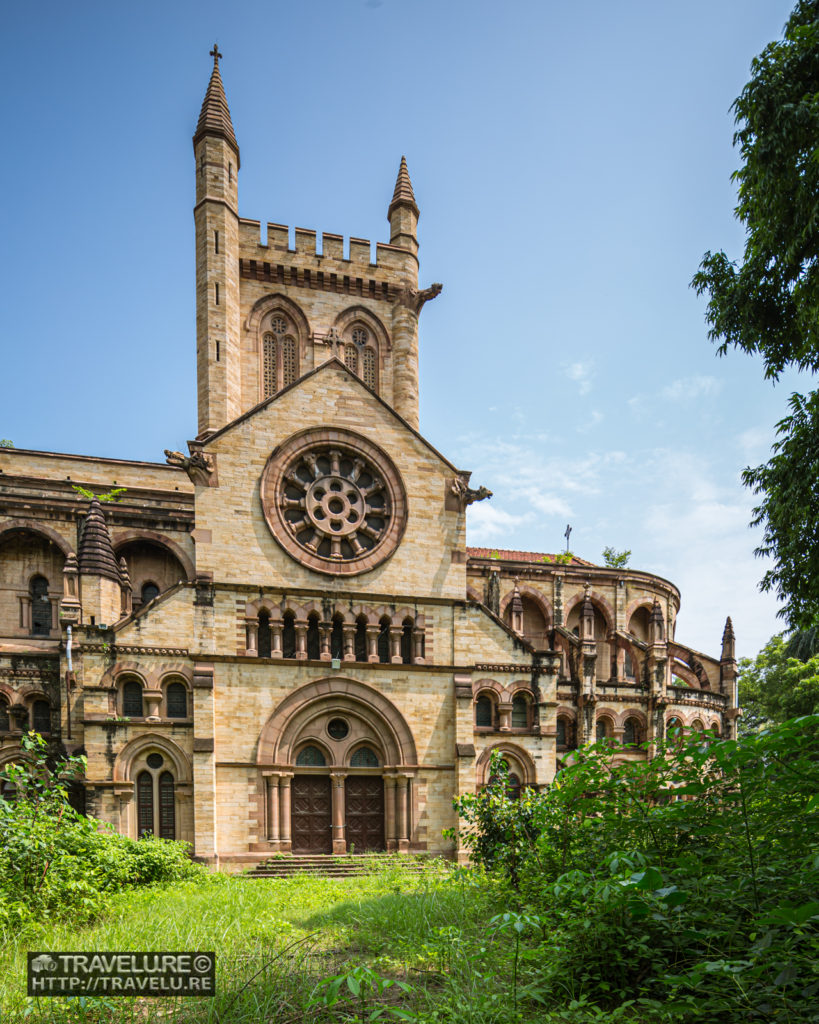
Allahabad’s Colonial Era Crown Jewel
Allahabad had been an erstwhile provincial capital. Today, it is an important pilgrimage centre. While all that may lend prominence to the city, All Saints Cathedral is one structure here that stands tall as a superlative landmark of the colonial era.
Pin this gothic crown jewel.
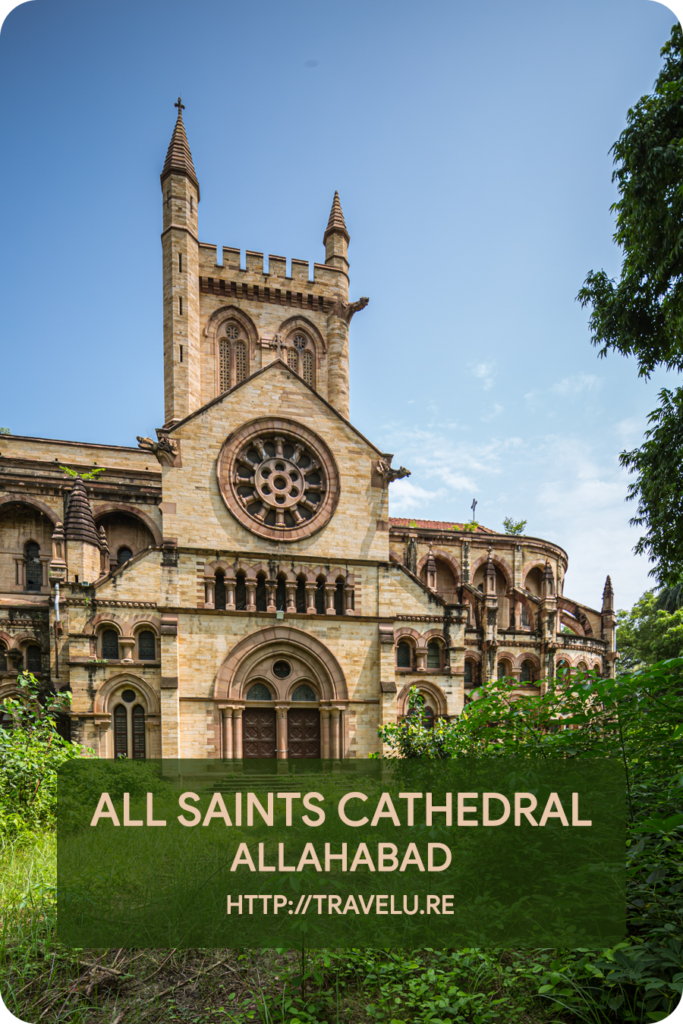
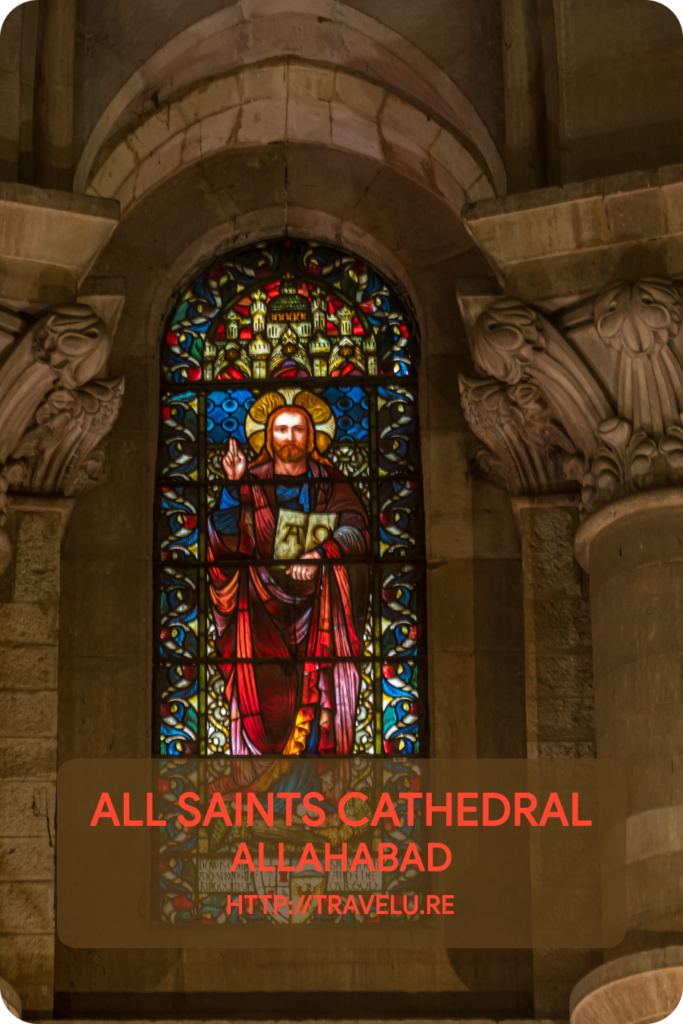
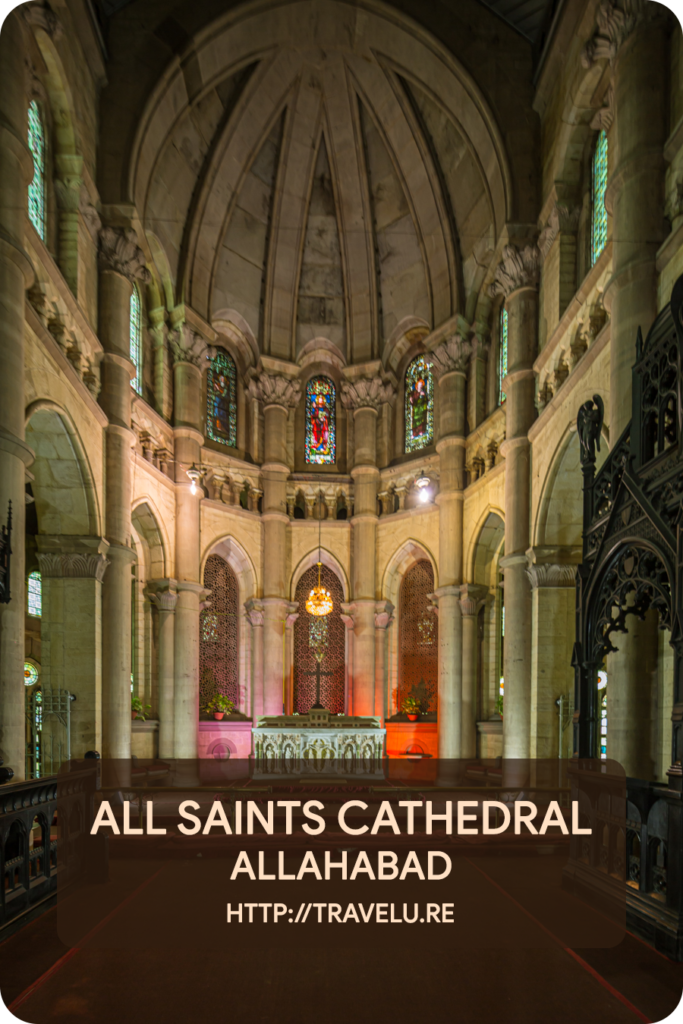
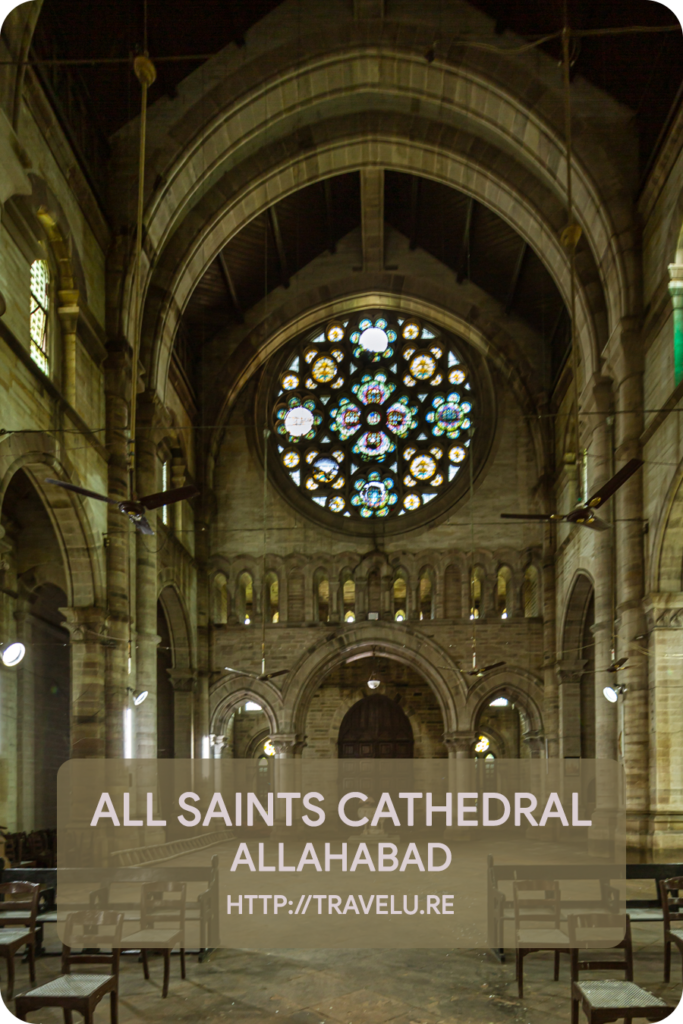
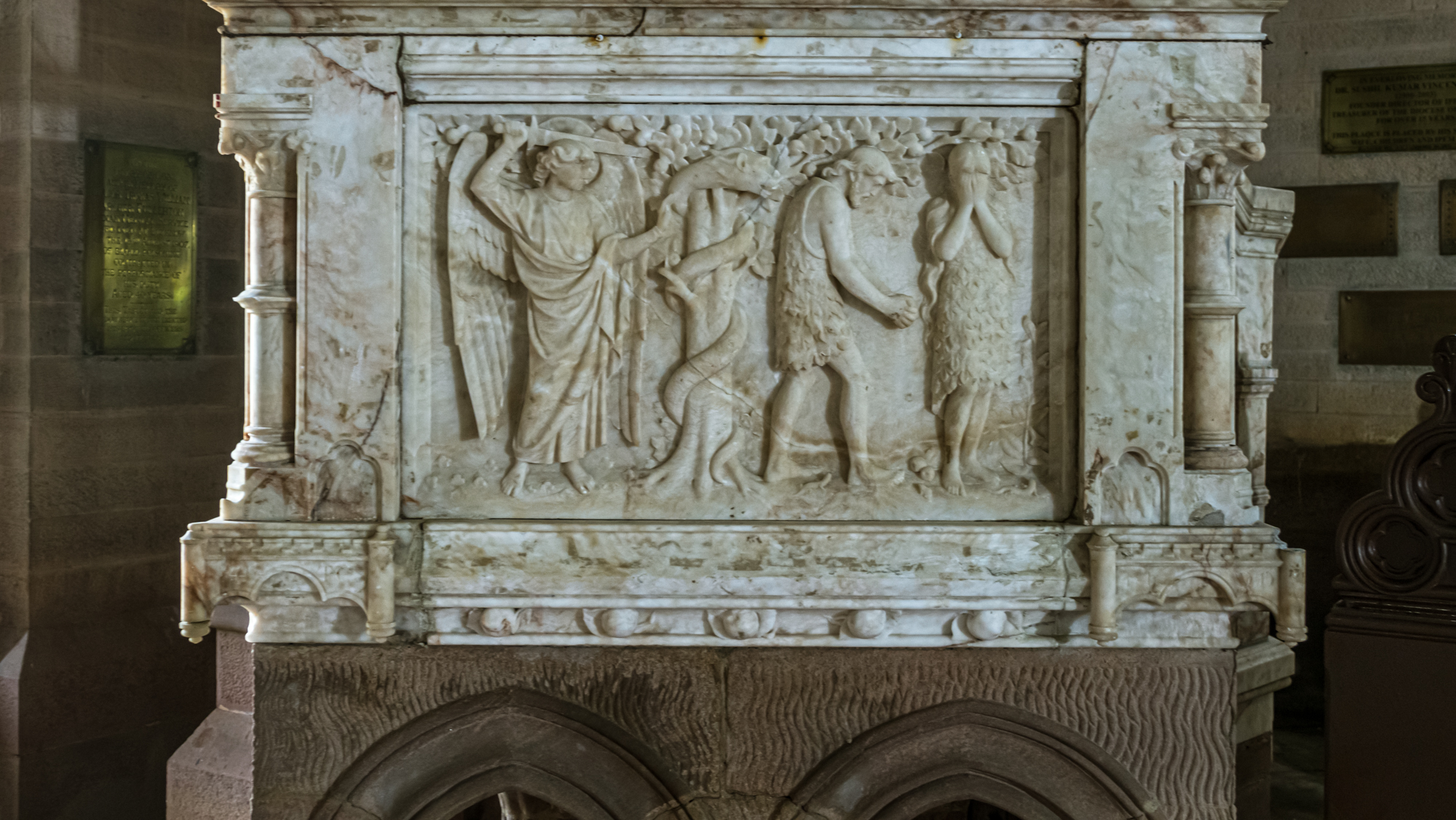
















First and foremost, the pictures of the church, locally known as Patthar Girja, are beautiful and creates curiosity to visit it once. Second, the style of writing is more suitable to a blog but the kind of details provided are typical of a research article. Very nice article.
Thanks, Anshumali!