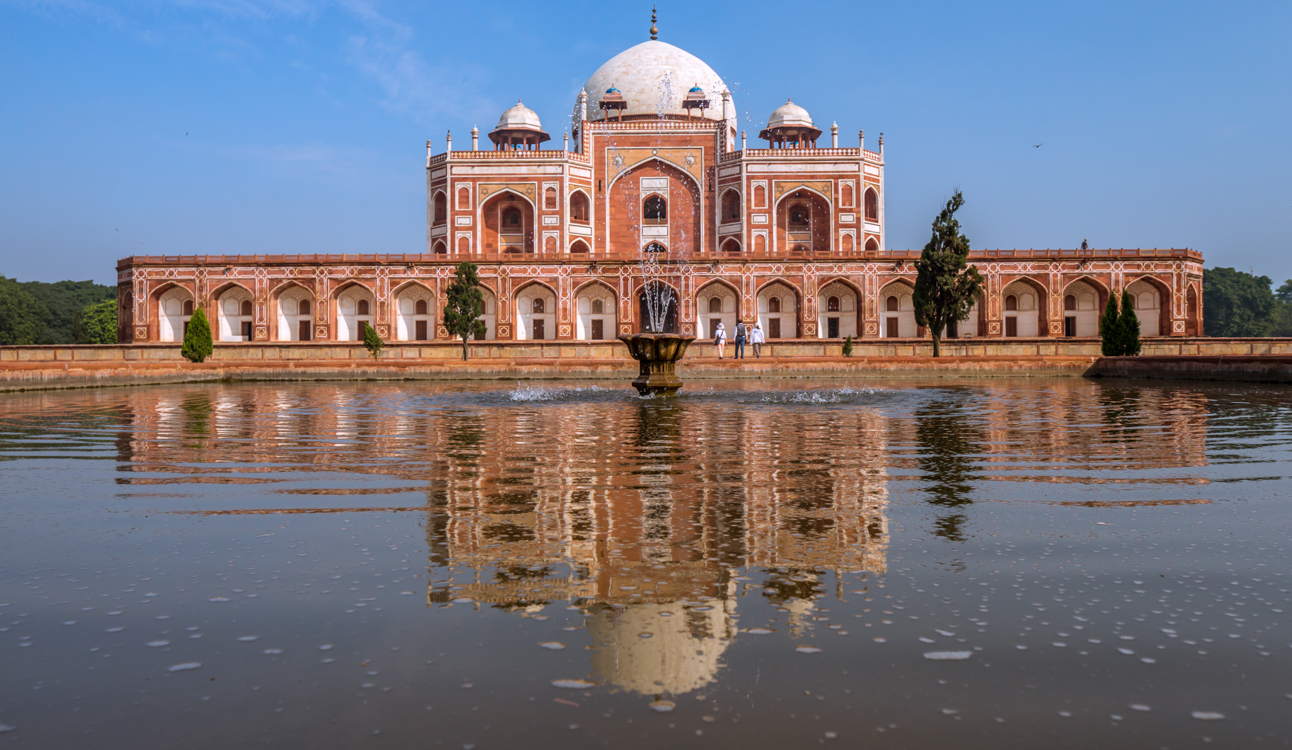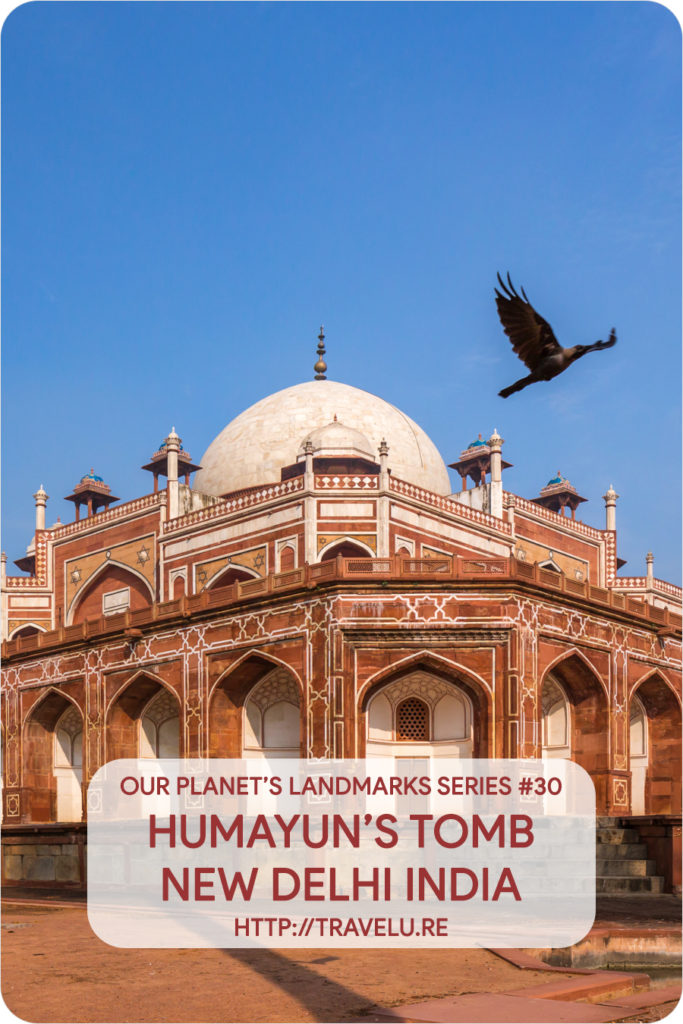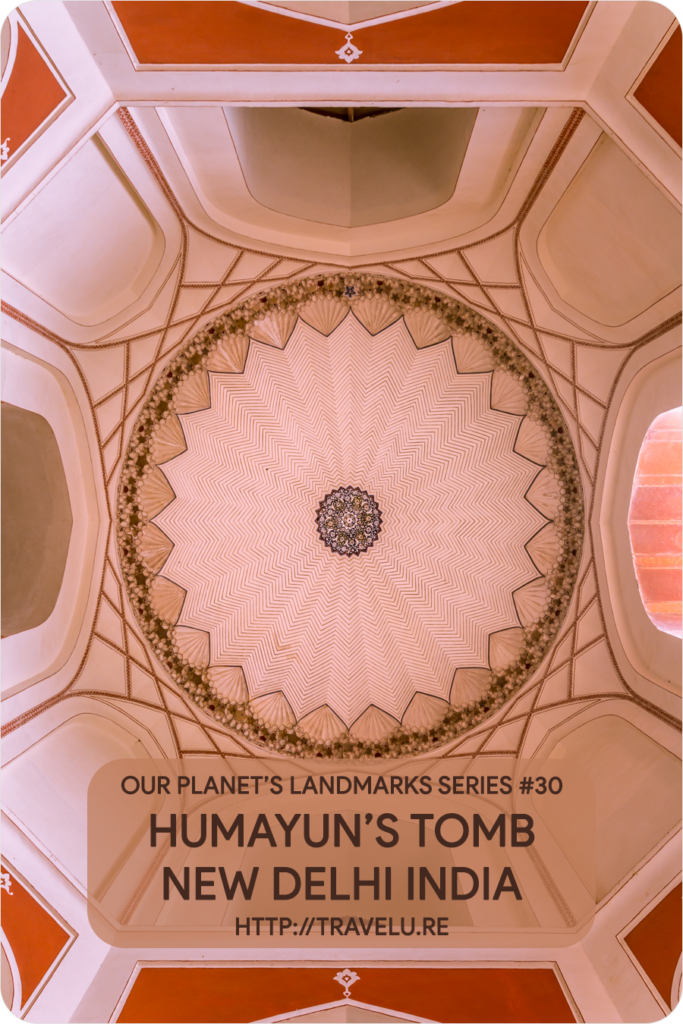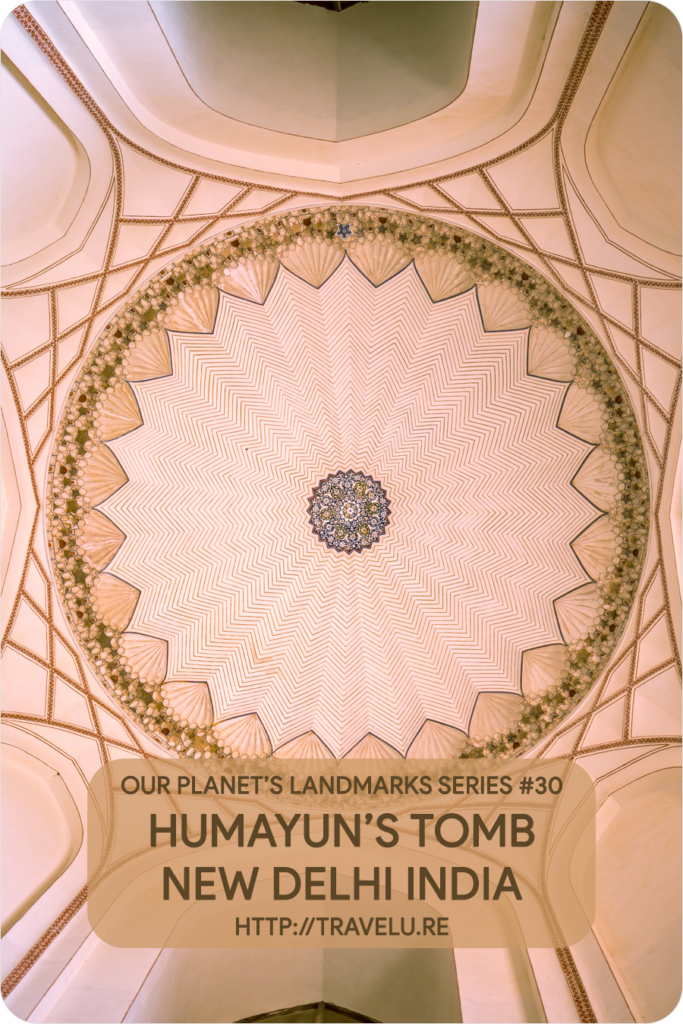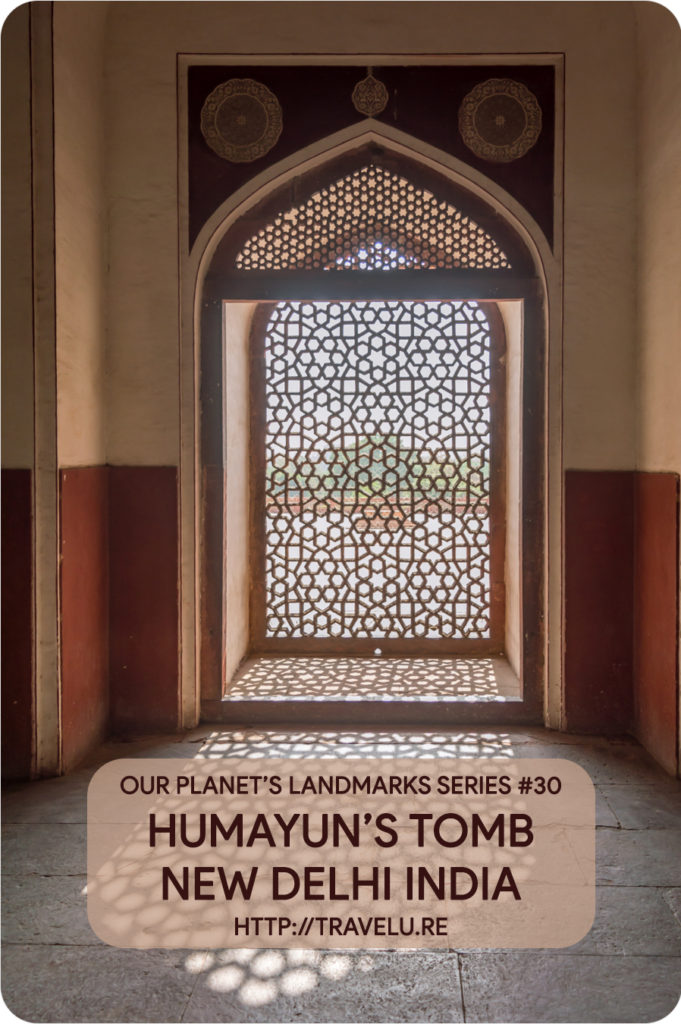Our Planet’s Landmarks Series #30
Humayun Tomb New Delhi India
Some recent happy memories resulted in this post on Humayun Tomb.
Trendsetter amongst Mughal tombs
If Humayun Tomb were a man, he would be a 449-year old trendsetter. Affluent, disciplined, able-bodied, mature, suave, big-hearted, and attractive. Let us see why.
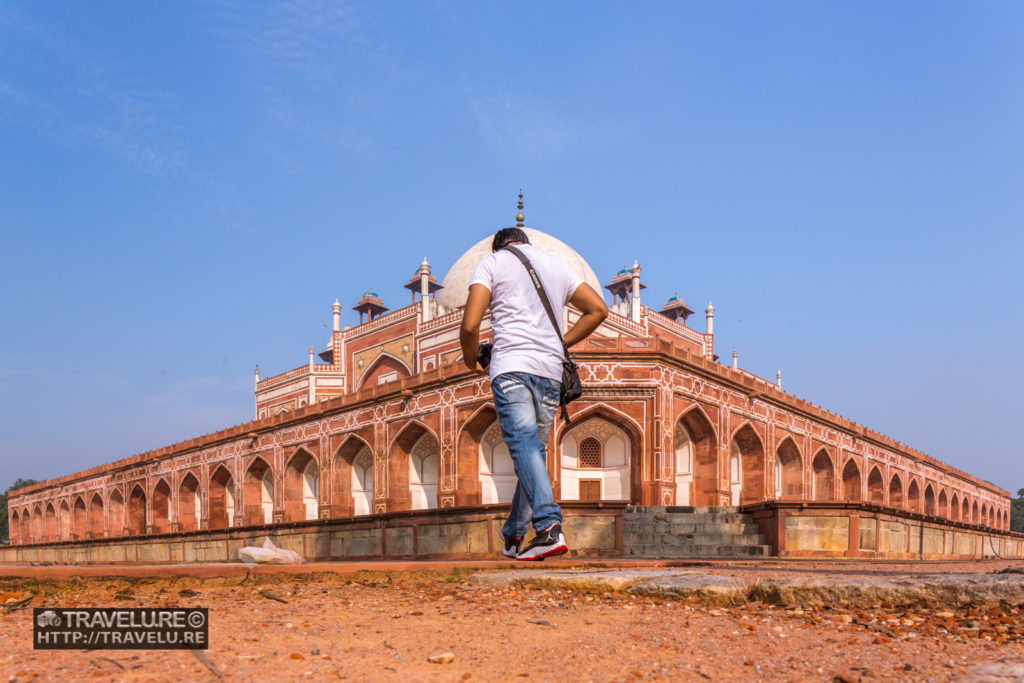
Akbar, Humayun’s son, built this tomb in 1570. It set the trend of garden tombs amongst Mughal royalty that culminated with Taj Mahal. The total area of the complex is 27 hectare. It is a notable example of Charbagh. A four-quadrant garden with four Quranic rivers of paradise represented. When its restoration began, the structure was in good shape.
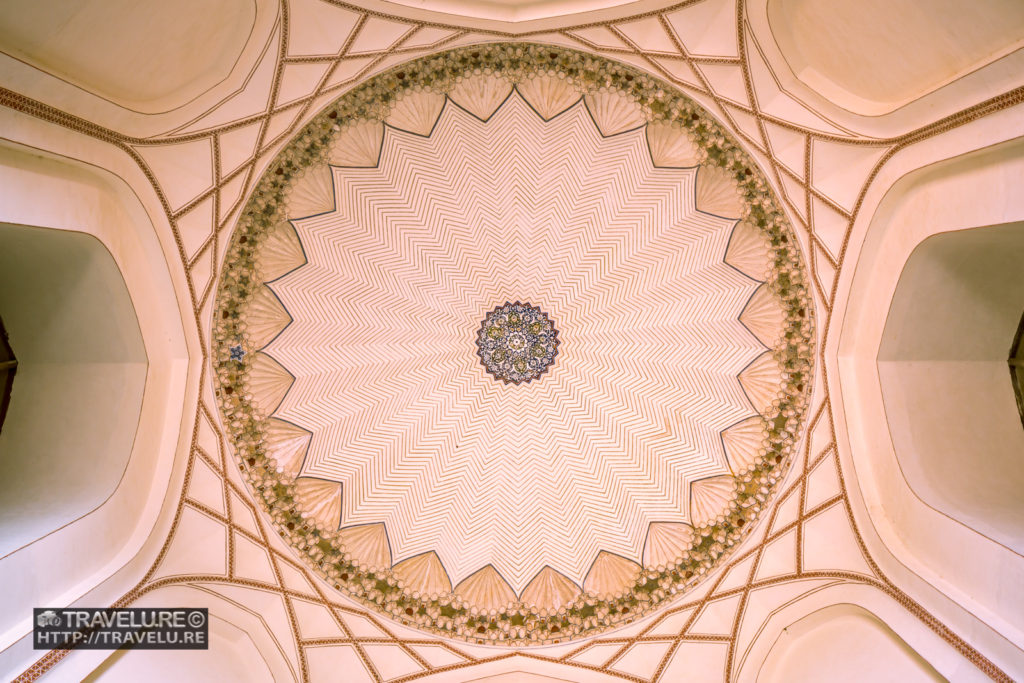
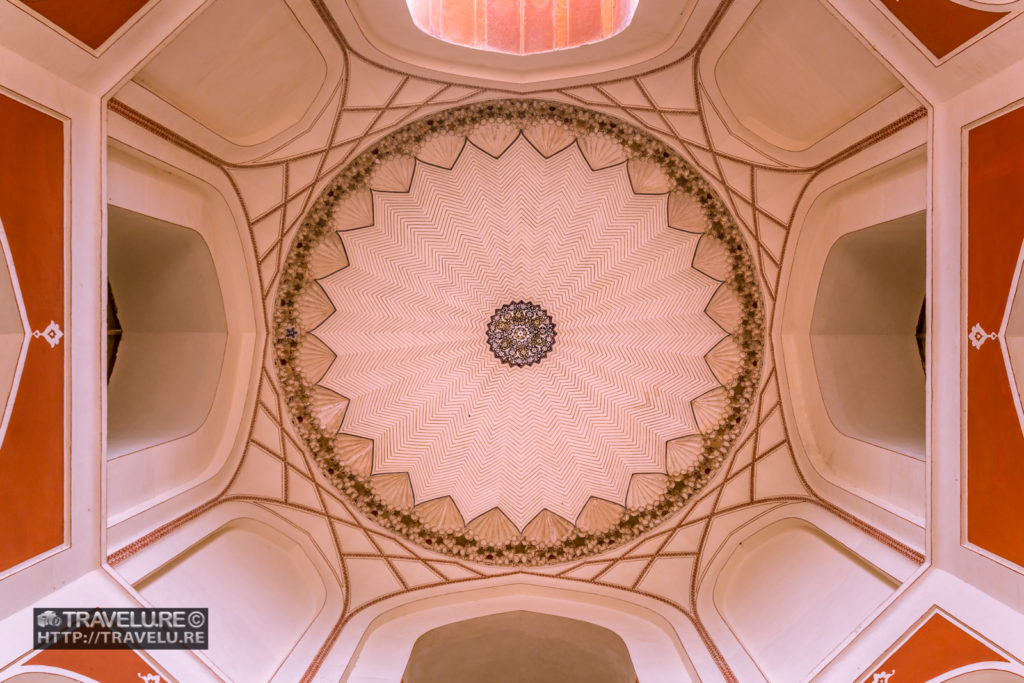
While the structure is large, it is not flamboyant. The main dome is 42.5mt high. The ceiling has a chevron motif running along the radials of the circular design. It is also called a dormitory of the Mughals. As the complex has about 150 tombs of other Mughal family members besides Humayun. As a structure, the main tomb is symmetric and aesthetic.
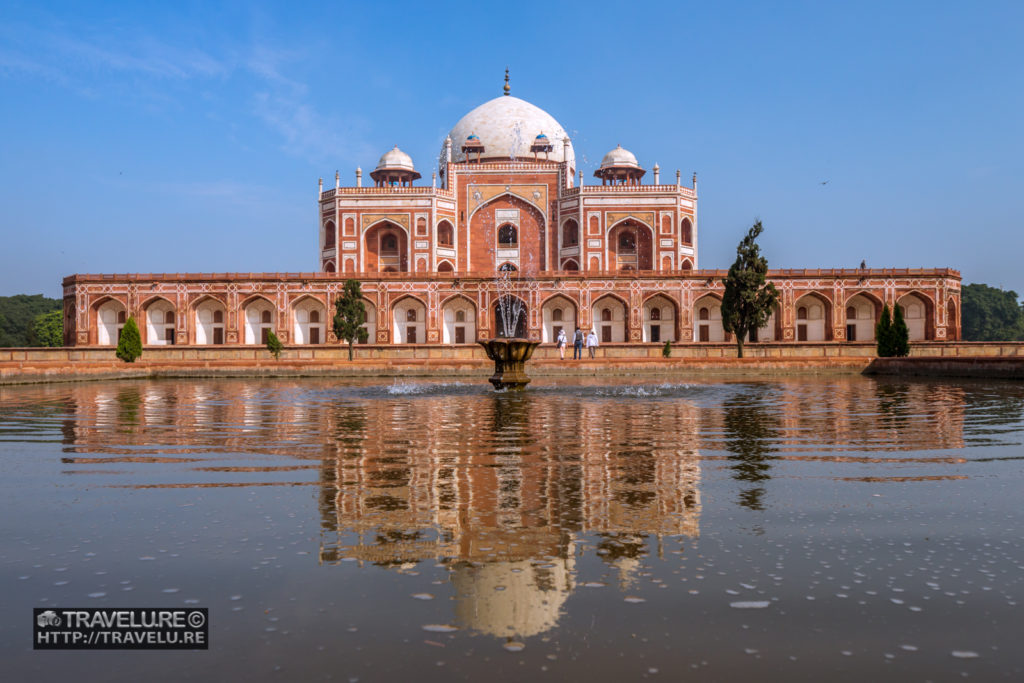
Even after 450 years, the underground terracotta pipes were in restorable condition. As in the earlier times, these continue to make the water flow in the water channels of the complex.
Visiting Humayun Tomb
Humayun Tomb is in Hazrat Nizamuddin, today an affluent locality in Delhi. Named after the 14th-century Sufi saint, Hazrat Nizamuddin Auliya. Those days, the belief was a burial close to a saint’s tomb was auspicious. Little wonder the complex and the neighbourhood is teeming with Mughal tombs.
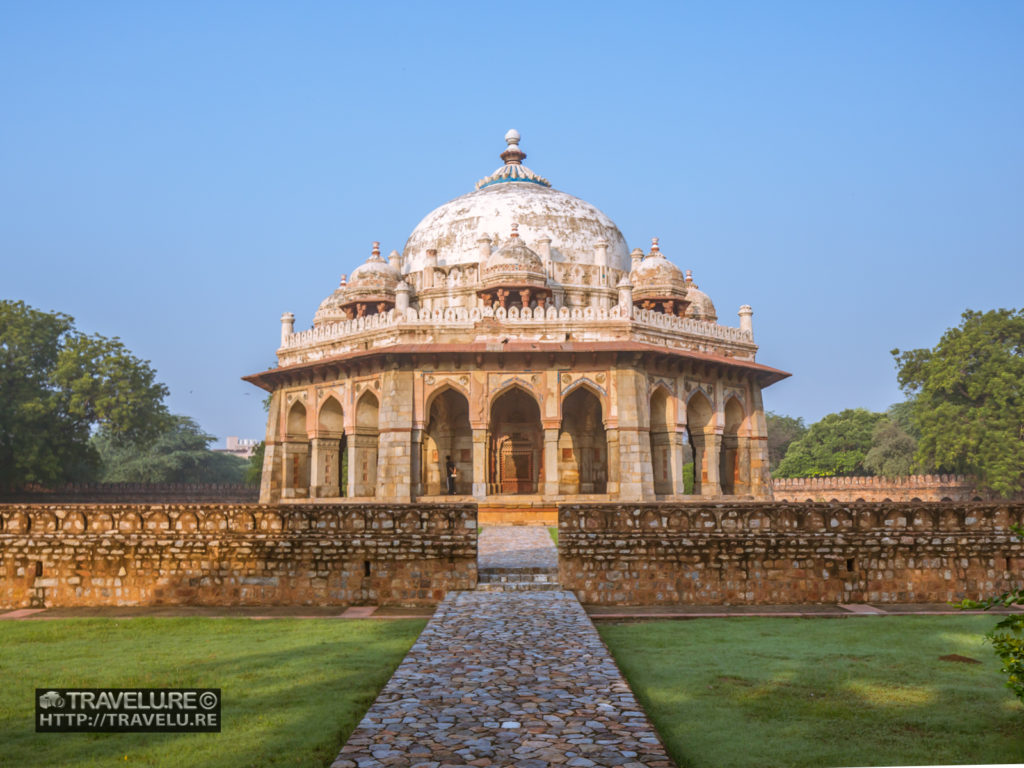
As you enter the complex from its West gate, the first thing to your right is Isa Khan’s tomb. Isa Khan was a noble in the court of Afghan ruler Sher Shah Suri. This tomb came about in 1547-48 when Isa Khan was still alive. That is, 22-23 years before Humayun Tomb! This octagonal tomb has distinct ornamentation of canopies, glazed tiles, and lattice screens. And a deep verandah supported by pillars.
A little further up, as you enter the West gate of the complex, on the right, is Arab Ki Sarai. These were the living quarters of craftsmen while they were building Humayun Tomb.
The Mausoleum
Once past the gate, you see the tomb in front. A waterway leads to the tomb. When the waterway has water, you can see its splendid reflection in it.
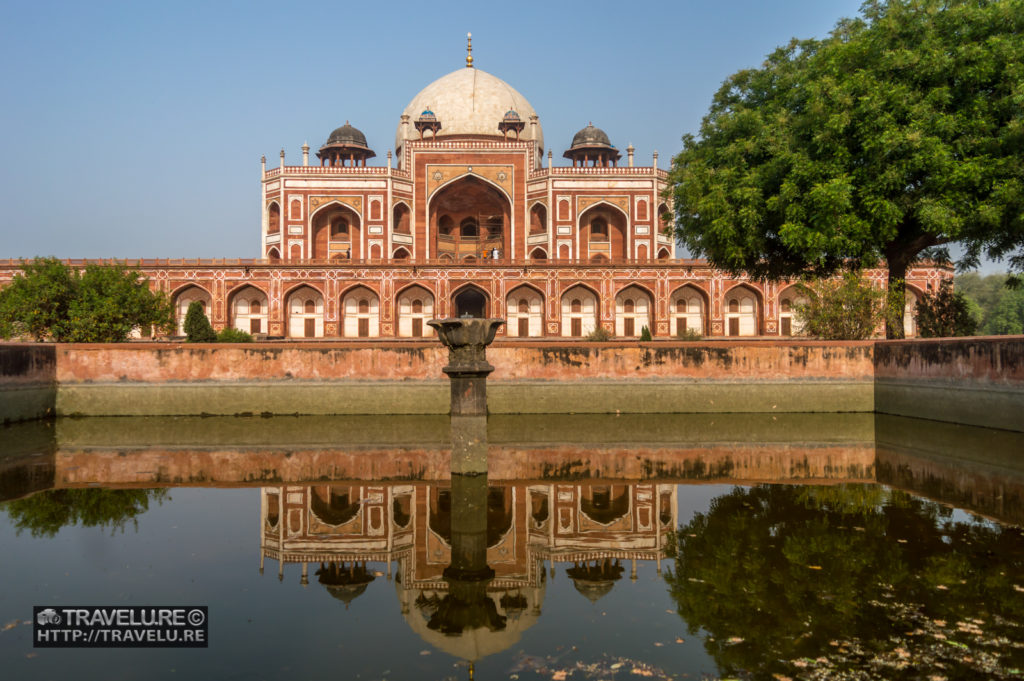
The red-and-white sandstone-and-marble mausoleum stands on a high terraced platform. It is a two-storeyed structure with a double height central chamber. Its plan is irregular octagon with four long sides and shorter edges. The lattice screens (Jaalis) and the ceiling ornamentation are intricate.
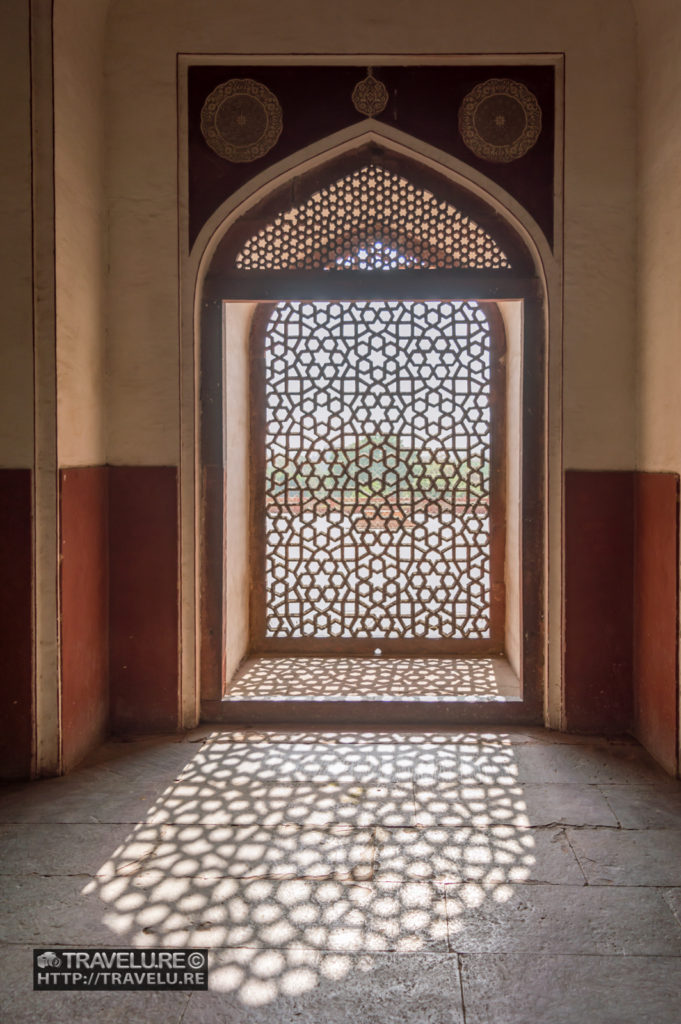
Walking along the water channels around the gardens, a feeling of serenity descends. A feeling suited to the purpose of the place.
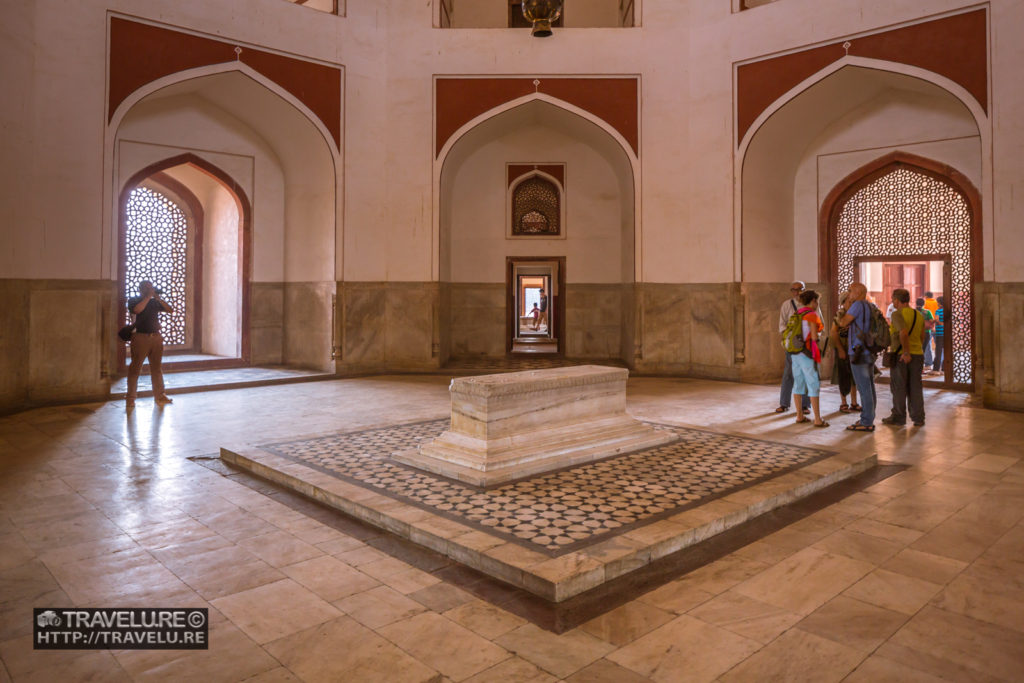
Today, the sanctity of its being a burial place has got pushed to the background. Visitors flock to see the splendid architecture that influenced many similar grand tombs. UNESCO declared it a world heritage site in 1993. For its architectural splendour. To read more about the plan of the complex, click here.
And for me, each visit here reinforces my belief it is our planet’s landmark.
