Our Planet’s Landmarks Series #50
Red Fort or Lal Qila Delhi India
Closer home, come with me to another Mughal Landmark in Delhi – Lal Qila (Red Fort). While bearing elaborate signs of fortification, it served as the Mughal royal residence. Shah Jahan built it in the mid-17th century when he moved his capital from Agra to Shahjahanabad (Delhi).
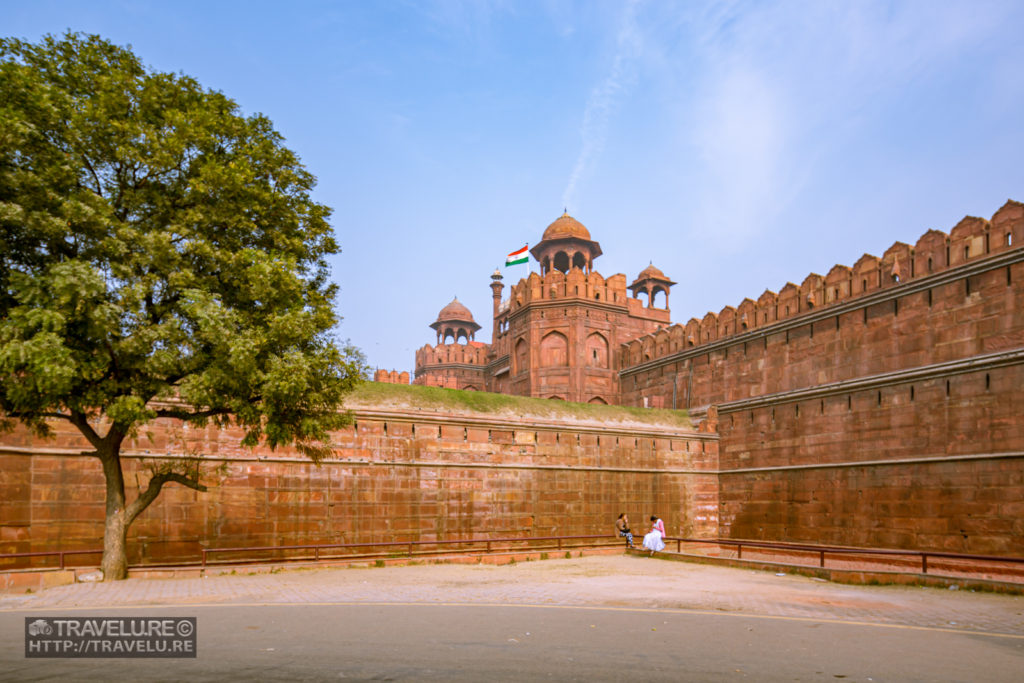
Spread over a sprawling 255 acres, the structures within are splendid examples of an amalgamated architectural style embracing the Islamic, Hindu, Persian, and Timurid.
Red sandstone that dominates the complex gives Lal Qila its name. Surrounded by a now-dry moat, its high walls provided slots for cannons to fire at the enemy, making the Fort impregnable. The city-facing side is 33 metres high, while the riverside bulwark is a comparative dwarf at 18 metres. For added defence, an imposing dual-rampart façade hides its massive arched entrance called Lahore Gate.
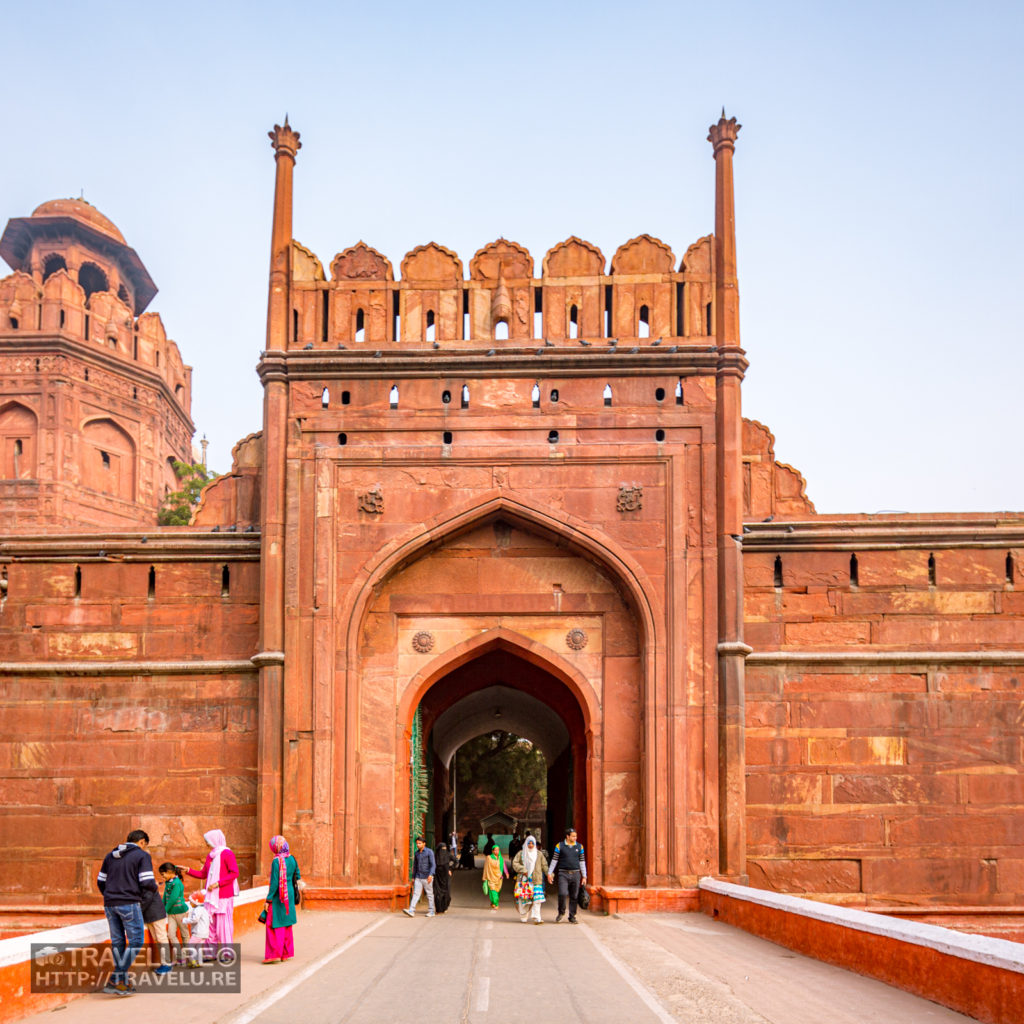
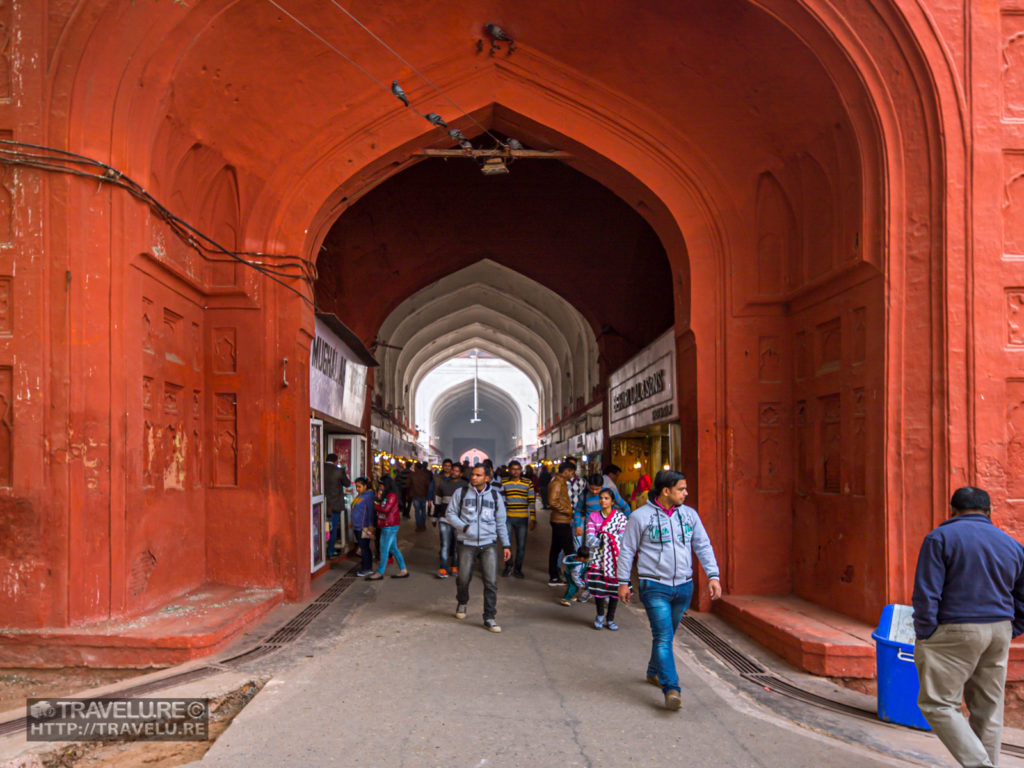

Let’s enter the Red Fort
As you pass through Lahore Gate, a buzzing souvenir market greets you. Now known as Meena Bazaar, Chhatta Chowk started as a shopping centre for the ladies of the royal court. This leads you to Naubat Khana or Naqqar Khana (Drum House). From here, the court musicians heralded the royals. Everyone except the emperor had to dismount as they entered.
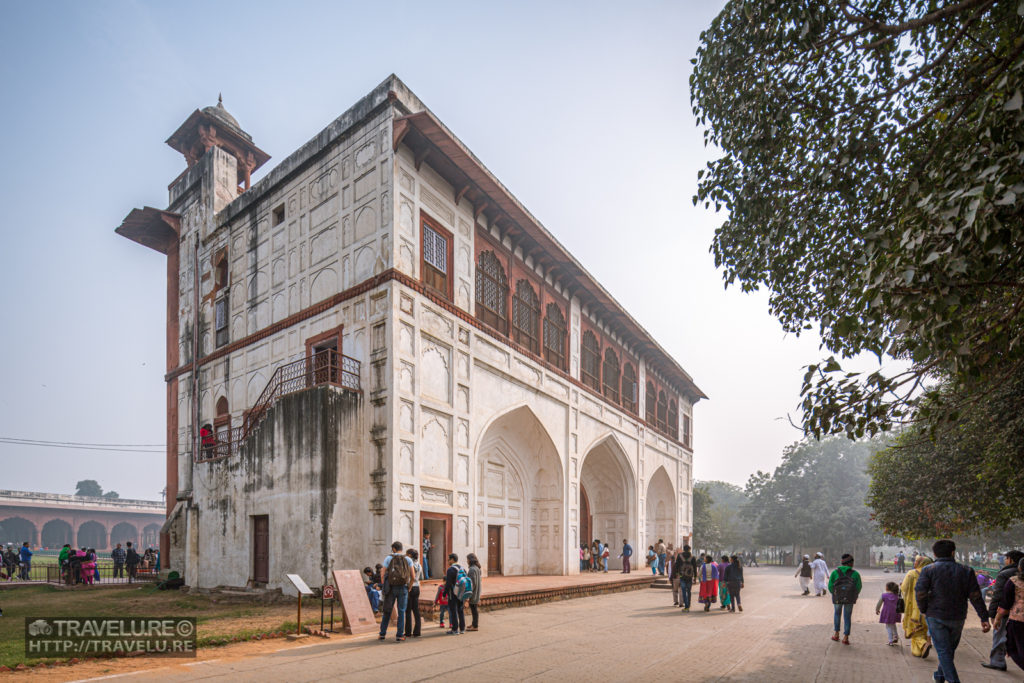
A water channel, known as Nahr-i-Behisht (the stream of paradise), provides the backbone for the schematic of the complex. Set amid the gardens, along the stream, are a few pavilions, both big and small.
These include palaces – Mumtaz Mahal (Mumtaz Palace), Rang Mahal (Palace of Colours), Khas Mahal (Distinguished Palace), Hira Mahal (Diamond Palace); official buildings – Diwan-i-Aam (House of Commons), Diwan-i-Khas (House of Lords); and ancillary structures – Hammam (Bath), Baoli (Stepwell), and Moti Masjid (Pearl Mosque).
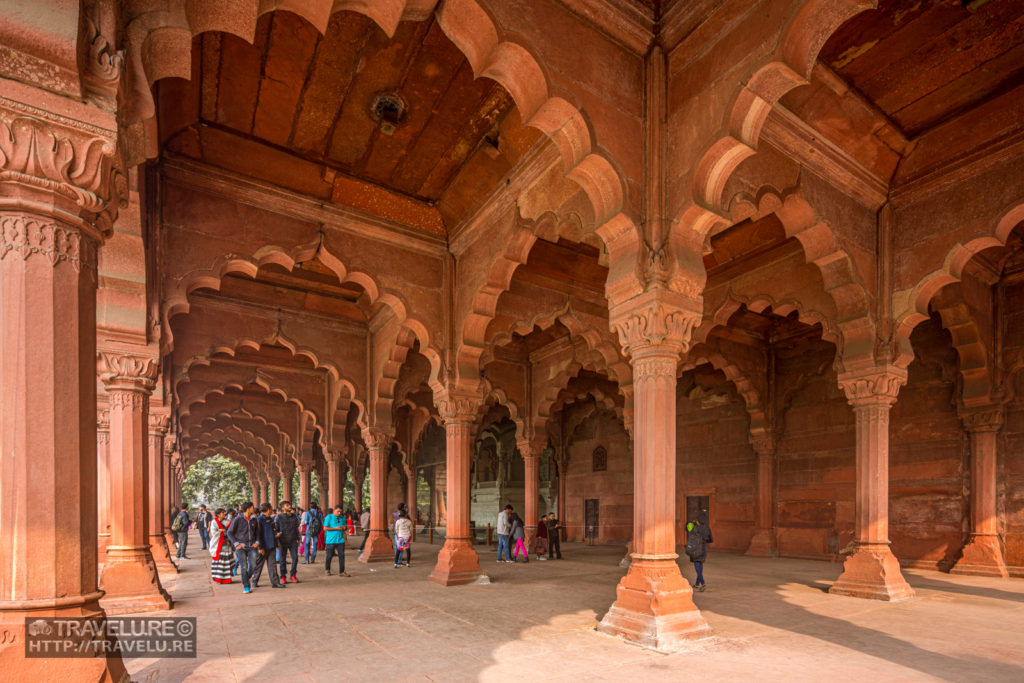
The big-league pavilions
Though most of the structures are marble, one significant exception is Diwan-i-Aam. Made with rust-coloured sandstone, this 100×60 ft hall is open from three sides. A set of columns support the arches spanned by sandstone beams. These pillars divide the hall into 27 square bays. The emperor met his subjects and heard their grievance from a marble balcony in the eastern wall.
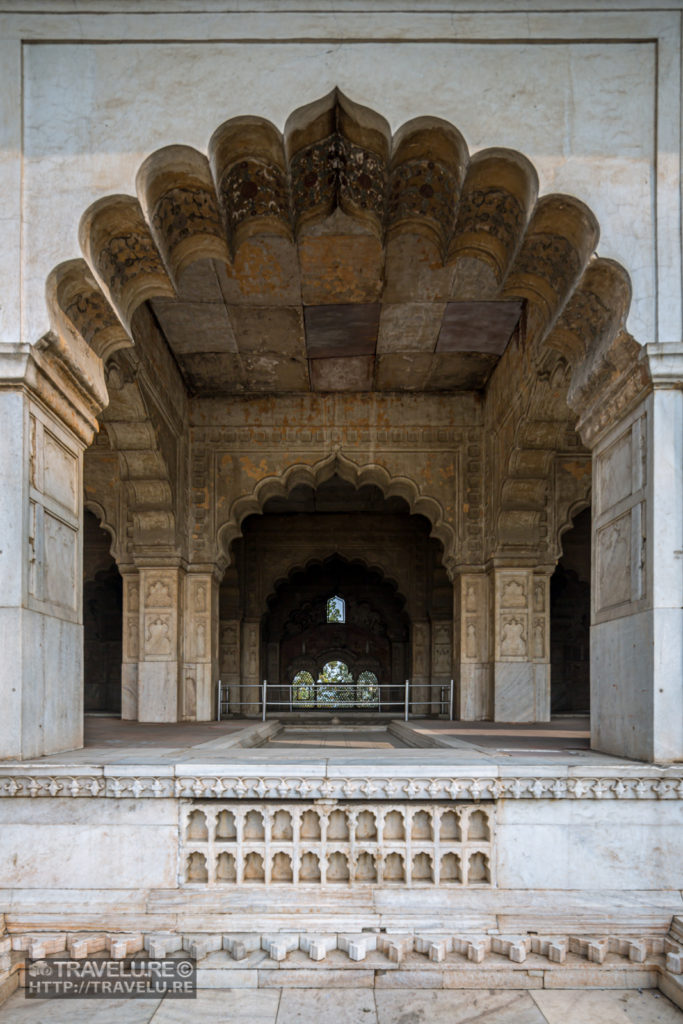
Rang Mahal craftsmanship will strike you as intricate. A work of art in marble, it was part of the imperial harem. Nahr-i-Bihisht flows through it and kept the place cool. Women used its basement, or tehkhana, during the summers.
As in Rang Mahal, Diwan-i-Khas has pillared chhatris on its roof, one in each corner. Shahjahan integrated it into Lal Qila as it existed from Akbar’s time. Akbar had it built, in 1571. The emperor held his cabinet meetings and received his state guests here. It housed the famed Peacock Throne used by the emperor. Nahr-i-Bihisht passes through the centre of this hall. Marauders, Marathas, and Mutineers plundered it. Today, what you see is a bare shell of its past glory.
Aurangzeb added Moti Masjid or Pearl Mosque later. He built it circa 1660 CE, over a decade after Lal Qila. The outer enclosure aligns with the Red Fort walls, while the inner walls orient towards Mecca.
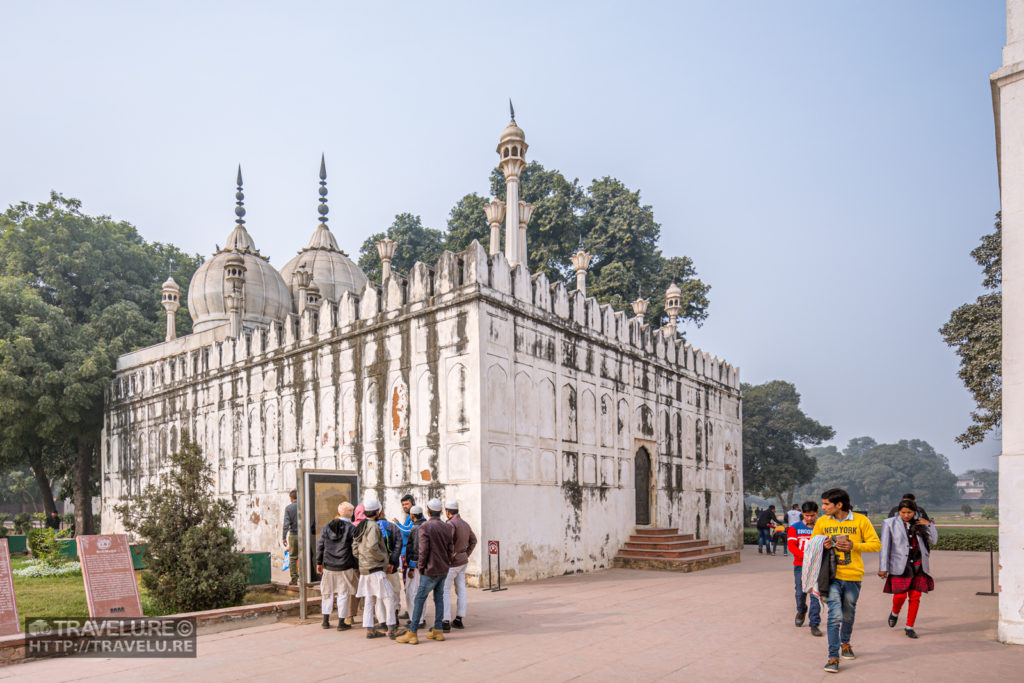
A slice of our heritage
UNESCO inscribed Lal Qila on the world heritage list in 2007 as it marks the “Zenith of Mughal Creativity”. Lal Qila’s innovative planning, architecture, and landscaping influenced later buildings and gardens in Delhi, Agra, Rajasthan, and further south. I chose it for the 50th post of my Planet’s Landmark Series for I find it special. And if you come to Delhi and not see Lal Qila, you have not seen Delhi.
Mandatory Declaration: The post has affiliate links. It doesn’t affect the price you pay for the product/service but may earn me some money. The links have not biased the content.
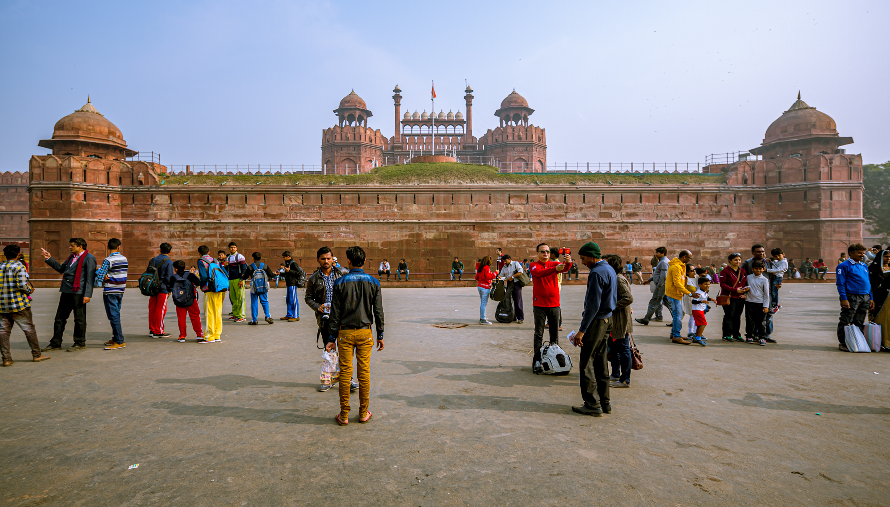
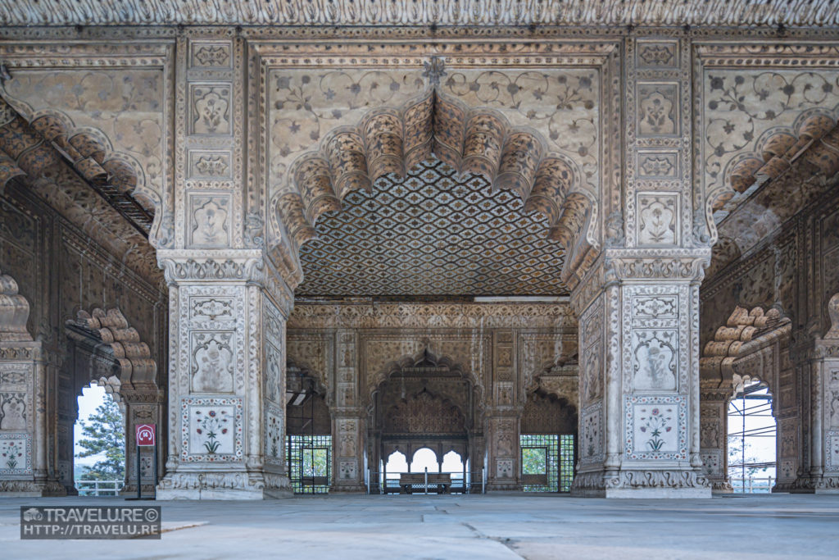
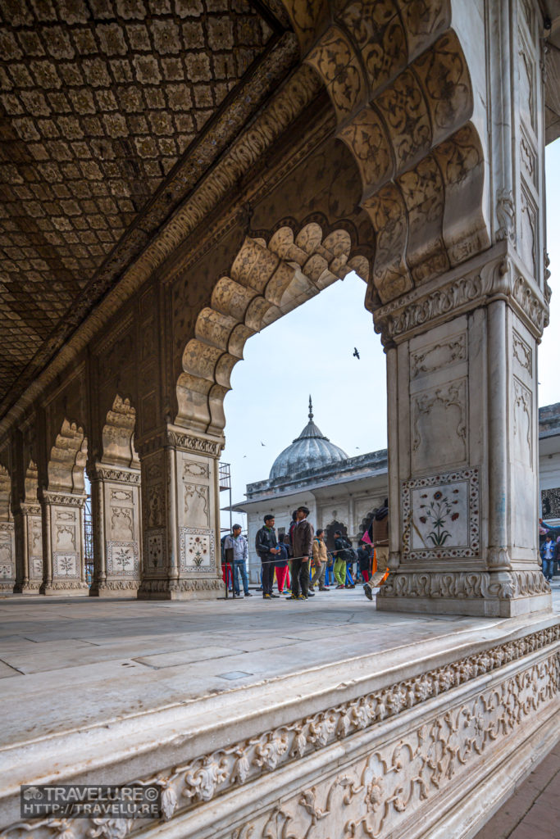
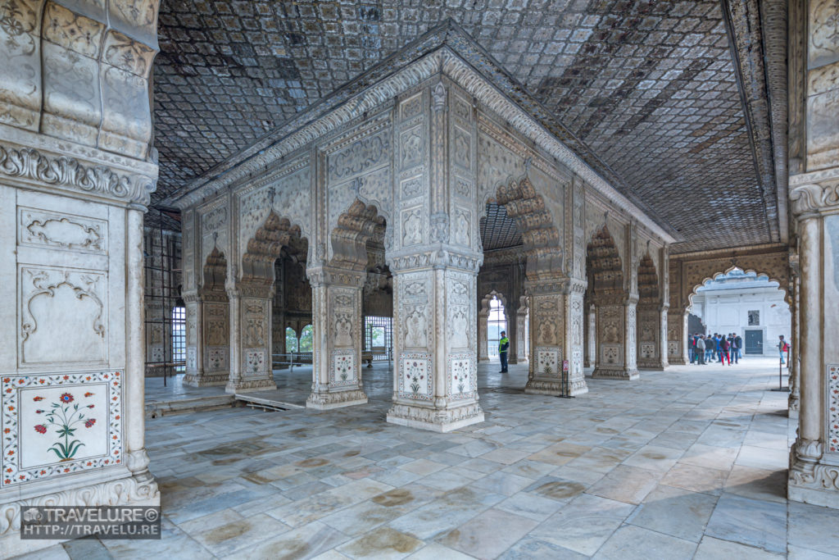
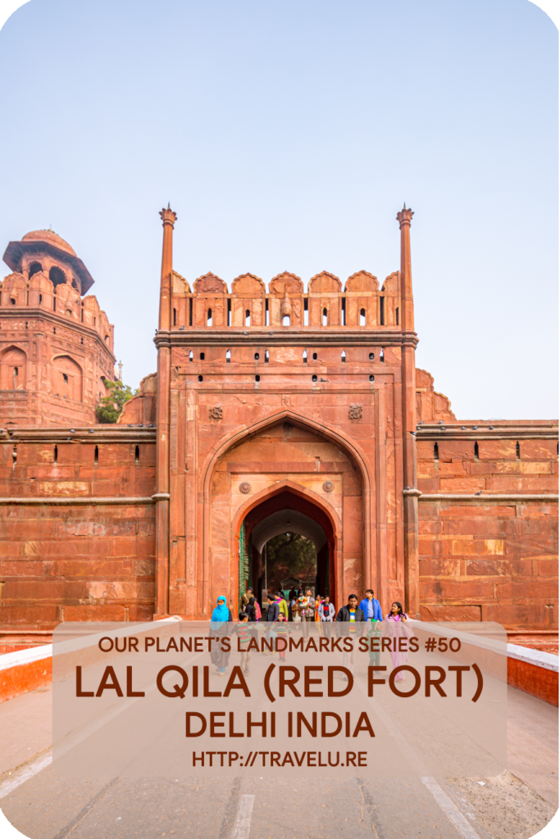
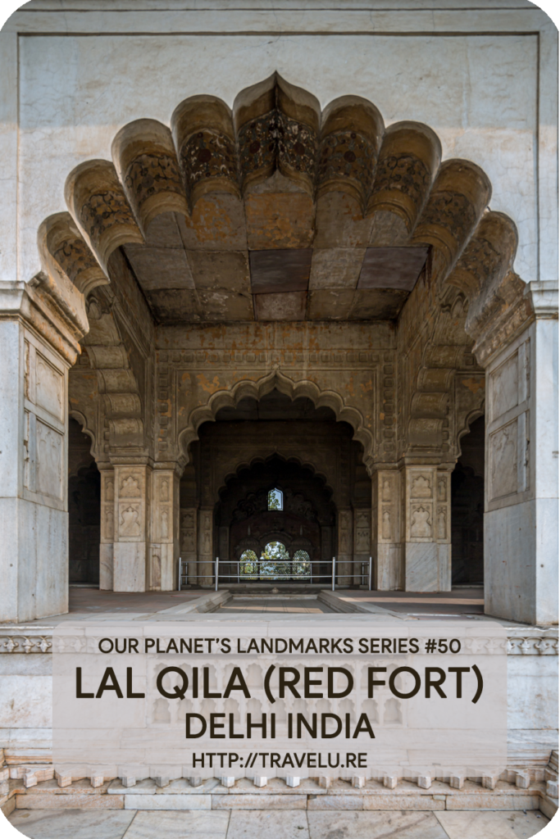
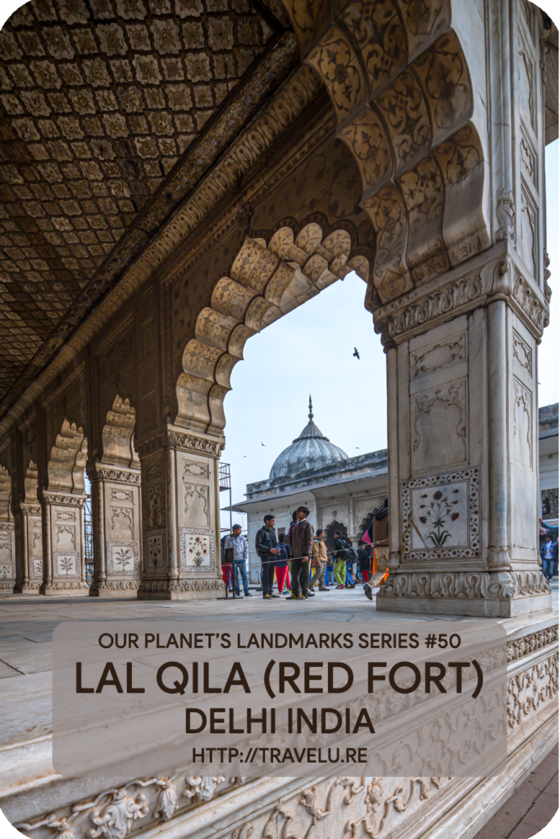
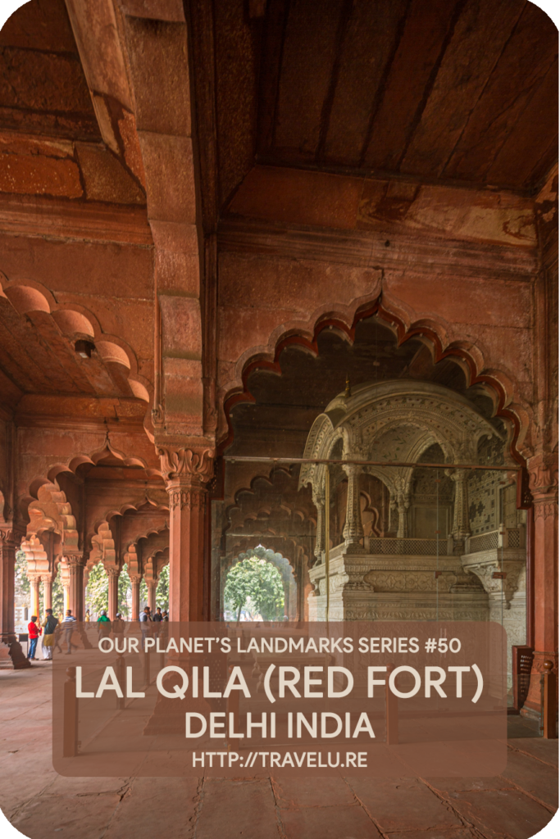
















I have been there with couple of my friends and our day was very splendid. Lal Qila is beautiful place. We came to know about many things new about this place. Felt connected to the history. We felt like spending our time in that passage of history. Really great capturing sights. Thank you for sharing this.
Thanks, Divyanshi! My endeavour is always to make a destination desirable. I am glad I could succeed in doing so.
Its really good websites
Thanks, Bobby!