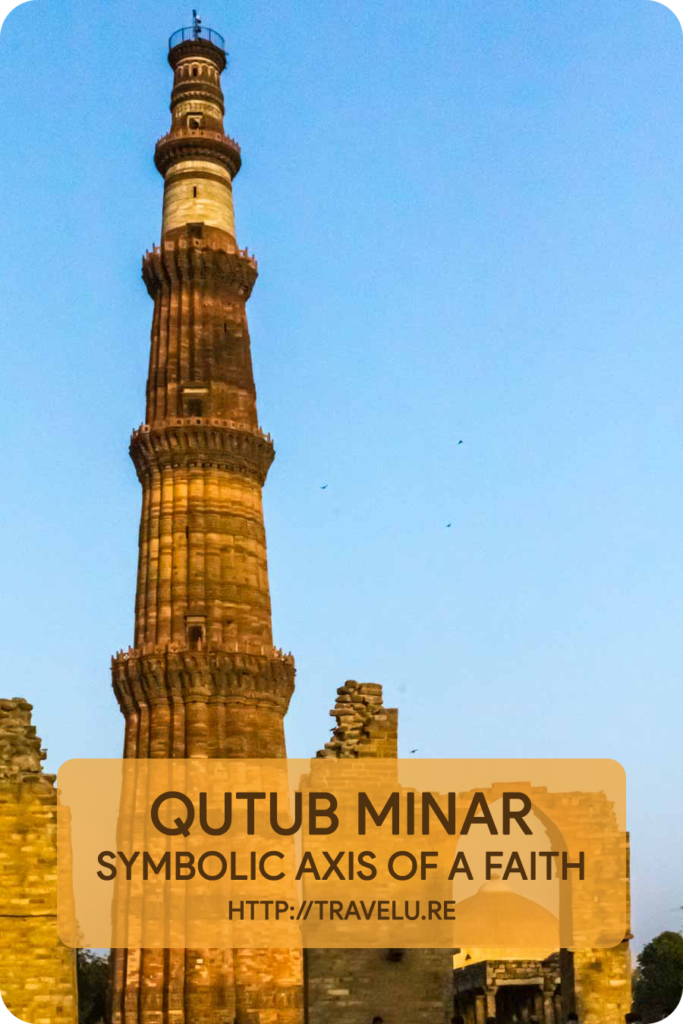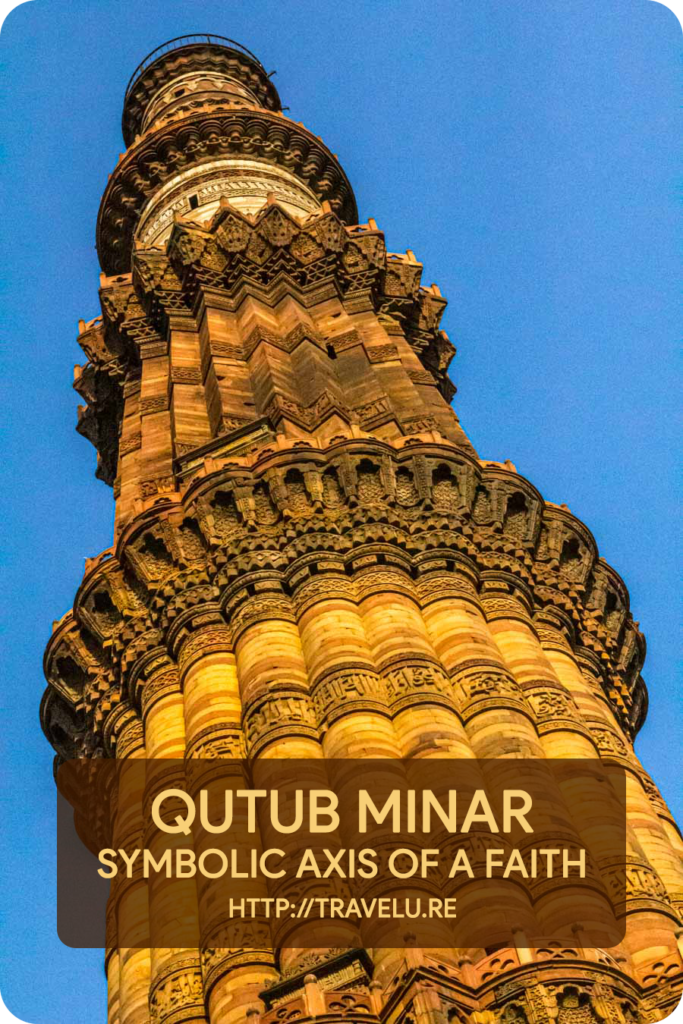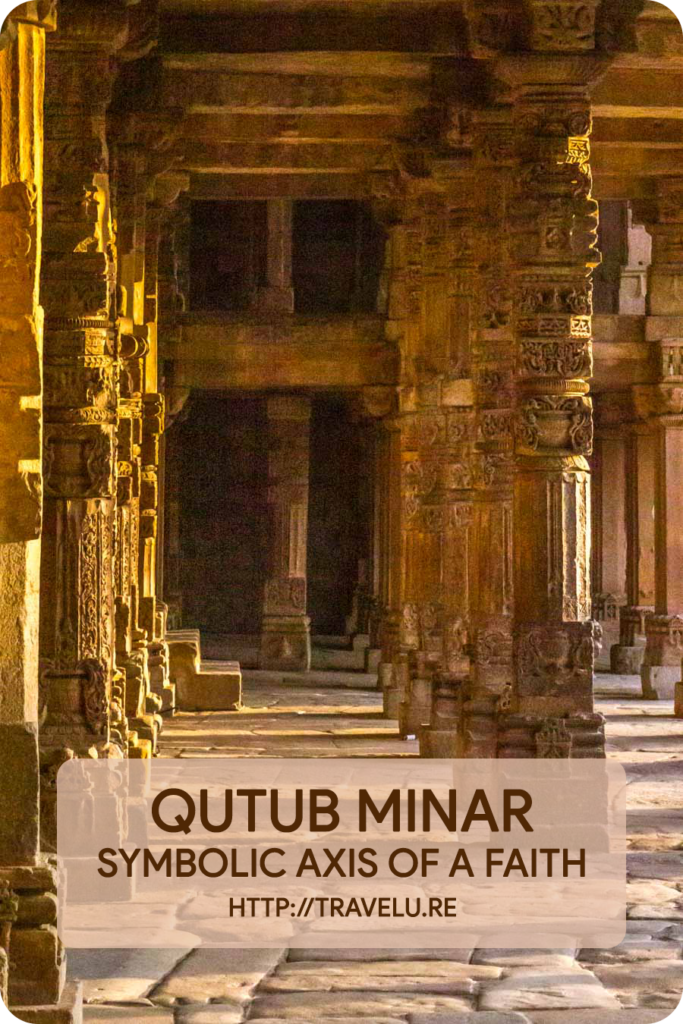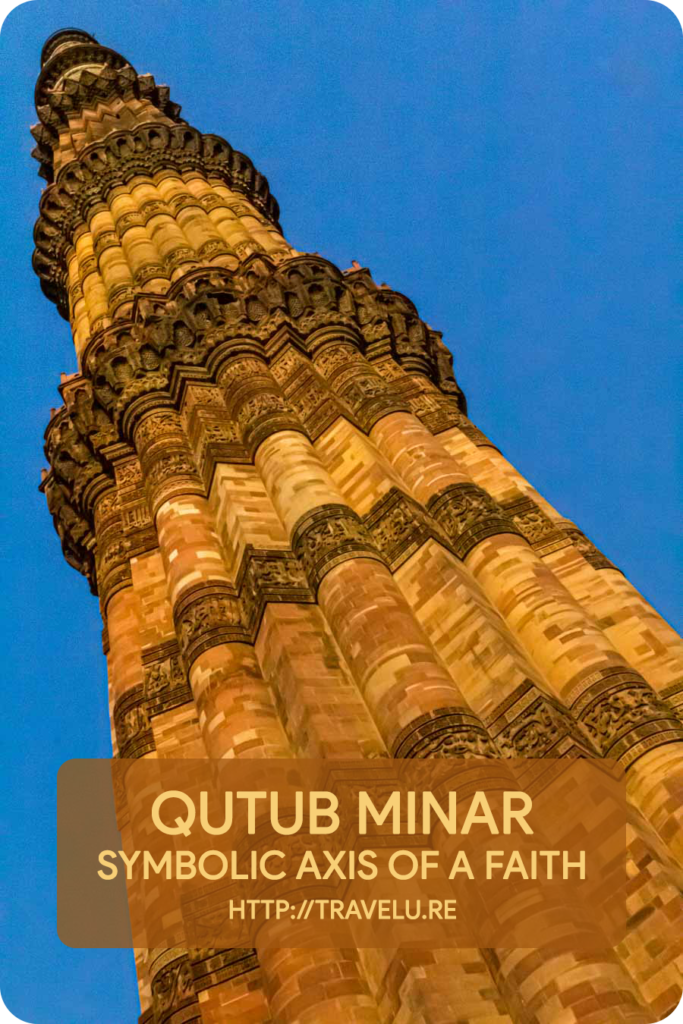Qutub Minar – Symbolic Axis of a Faith
No visit to Delhi is complete without seeing its towering architectural wonder – the Qutub Minar! At the turn of the thirteenth century, when he ruled Delhi, Qutb-ud-Din Aibak commissioned Qutub Minar (Axis Tower) as a symbol of Islam’s new axis. He built it near Qutb Mosque in the Quwwat ul Islam complex. His vision for Qutub Minar was to build a symbolic structure for muezzin’s call for prayer, not just for the neighbouring mosque, but for the entire Islamic world. Not surprising that it turned out to be too tall for its intended task even for the mosque next door.
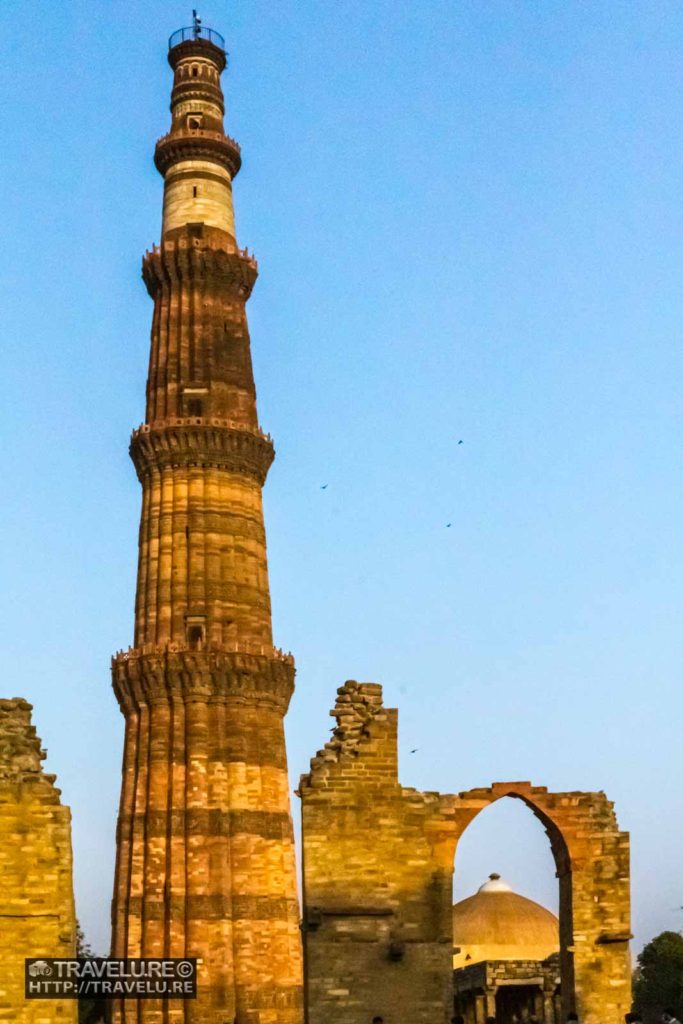
UNESCO inscribed Qutub Minar as a World Heritage Site under its ‘Criterion IV’ that proclaims it to be ‘an outstanding example of a building which illustrates a significant stage in human history’. No mean feat, considering it took three different eras under three different rulers to complete the minaret. In effect, it reflects two or three different stages in human history. Let us see why.
Qutb-ud-Din Aibak could only build the first storey during his lifetime. His successor, Iltutmish, progressed it to 4 floors and a cupola. That would have been all, but for a subsequent lightning strike and an earthquake. Those calamities prompted Firoz Shah Tughlaq to add the fourth and fifth storey to the minaret in the late 14th-century, and Sikandar Lodi to renovate it in the 16th century. This hotchpotch of styles is what we see today.
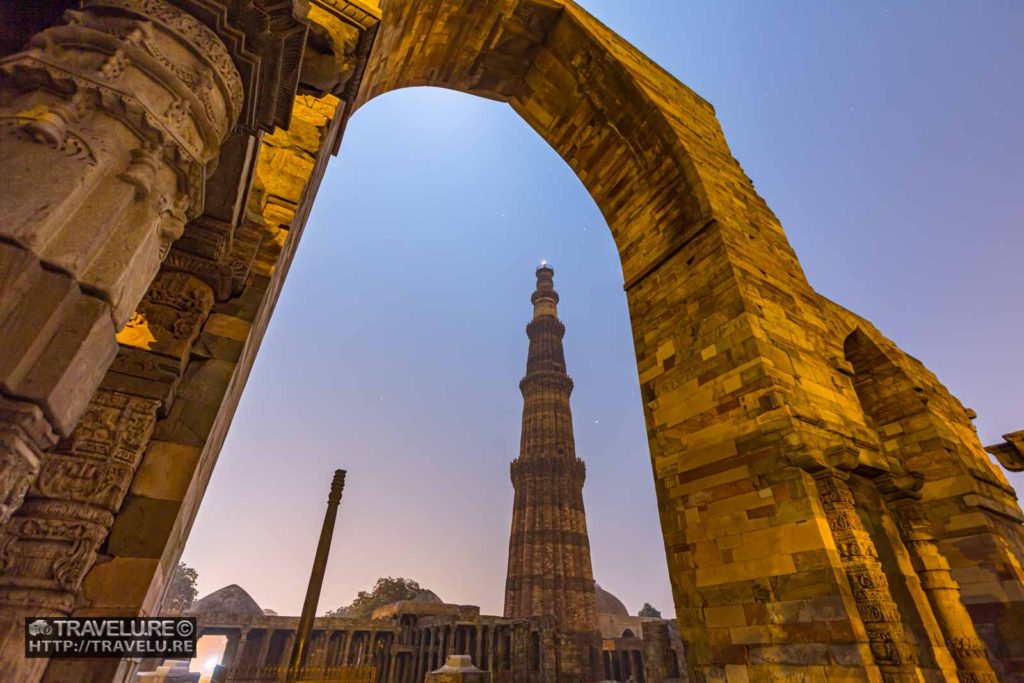
Qutub Minar and its Architecture
Not unusual, but the minaret’s design wasn’t original in totality. The inspiration came from two Ghaznavid minarets in Afghanistan. Built with grey quartzite, red sandstone clad its first three storeys, and white marble, the upper two. Fluted dunce-cap-like, it tapers upwards. Its diameter at the base is 14.3 metres (47 feet), and at the top, a mere 2.75 metres (9 feet). Design projections varying from wedge-shaped to circular embellish the exterior of the minaret.
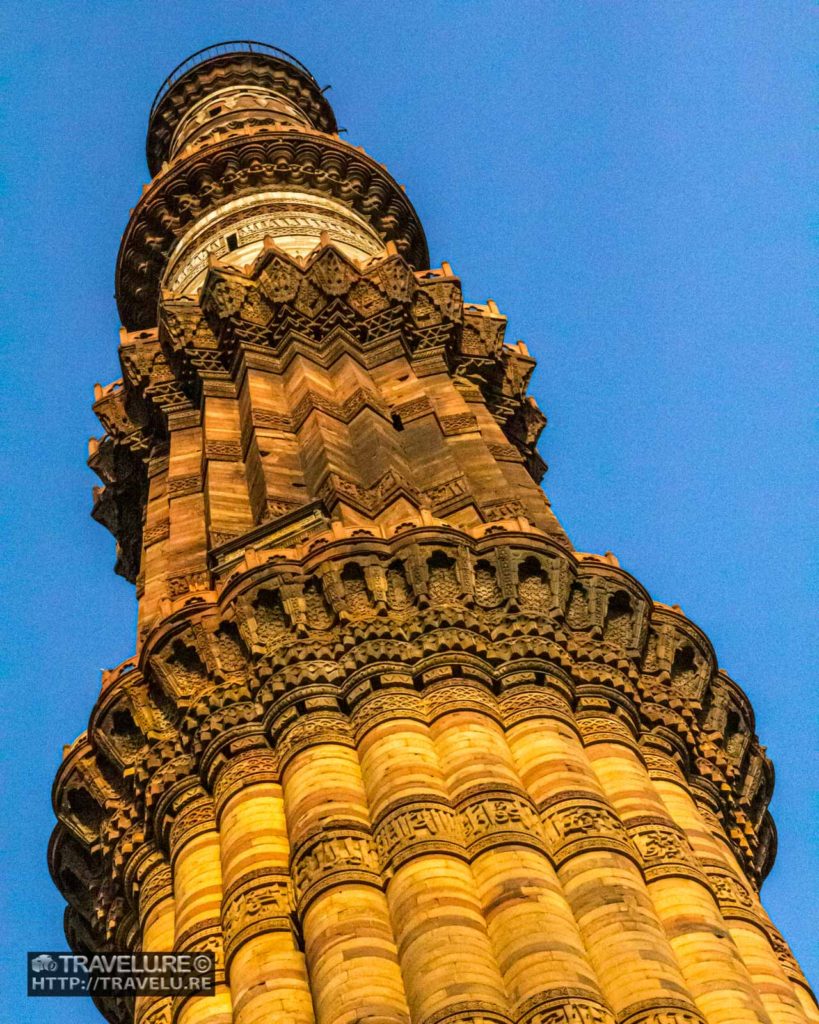
Each storey is a story with a different design theme projecting from each balcony. Wedding-band-like, these balconies provide a distinct visual separation to the storeys of this brick-minaret. Elaborate carvings adorn the brackets (muqarnas), with interwoven mini-arches for support.
A famous song from the black and white era of Bollywood made the inside of the minaret romantic. Let me jog your memory here. It depicts a spiral staircase with 379 steps that take you from the ground level to the top. Though the civic authorities have barred people from going inside the minaret after a 1981-stampede that led to a few deaths, yet the song has immortalized its memory!
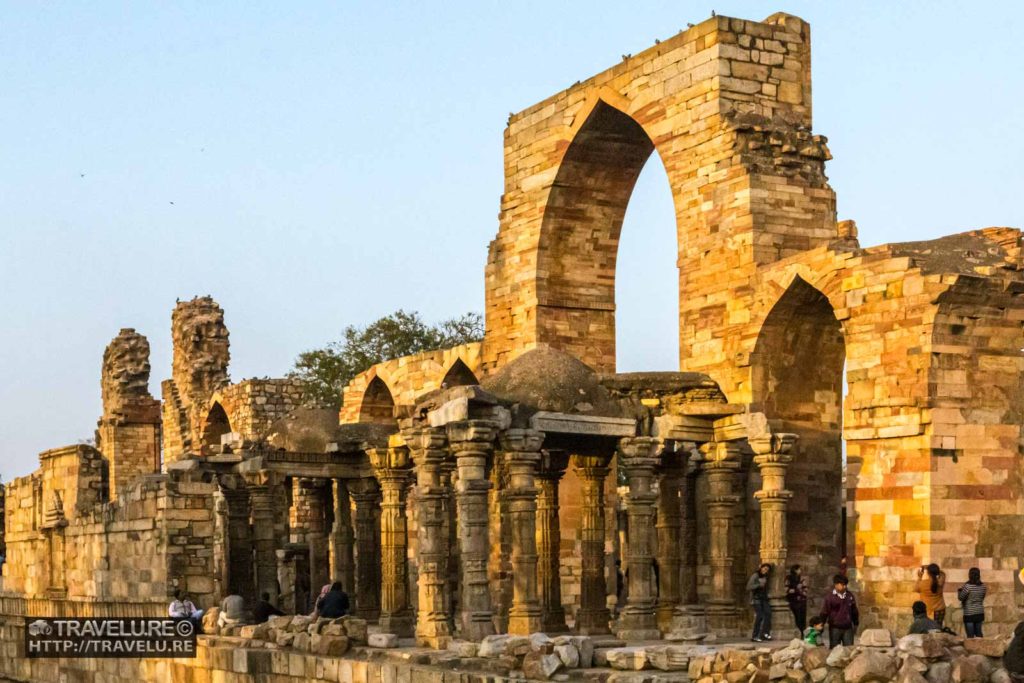
The Qutub Minar Complex
You enter the Quwwat ul Islam complex through Alai Darwaza, a domed gateway in red sandstone with white marble inlay. Around the minaret lie the ruins of the Qutb Mosque. The Islamic ruler repurposed the building material from 27 Hindu and Jain temples to build this mosque. It was the first mosque built after the Islamic conquest of India. The minaret and the mosque may seem like independent structures. In reality, they conceived both as a part of a larger plan to showcase Quwwat ul Islam (Might of Islam).
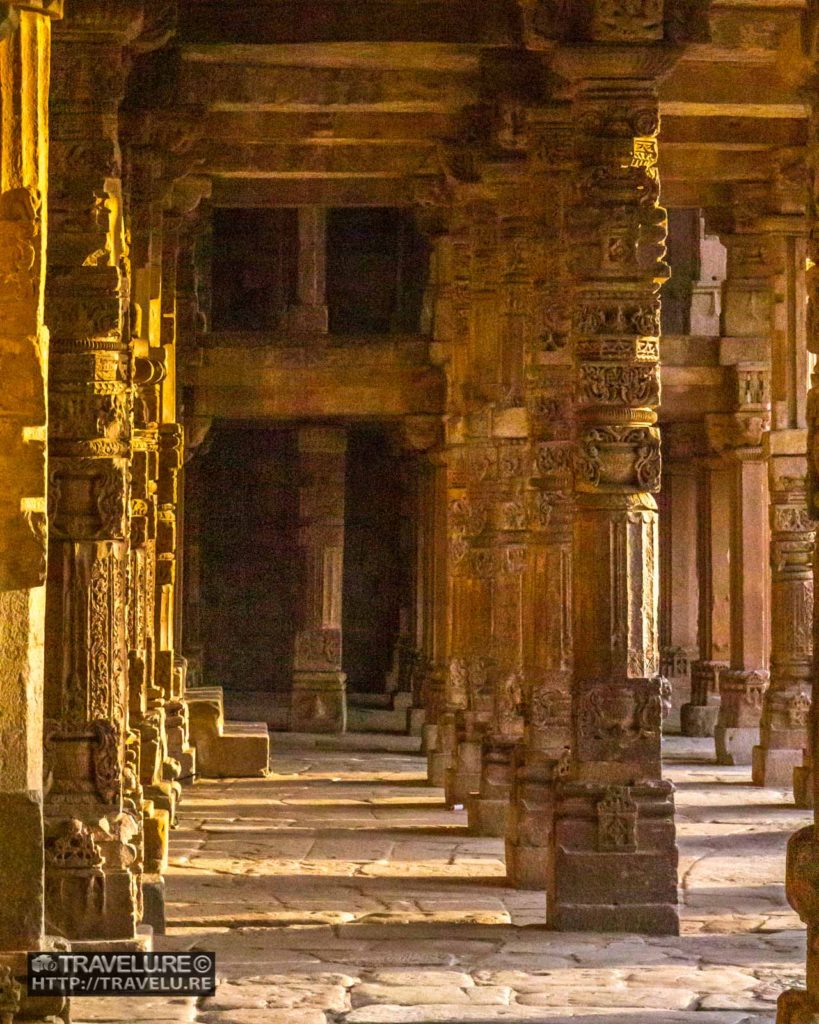
Besides the minaret, the entrance dome, and the mosque, other structure in the complex include a madrasa (Islamic School), a few tombs, and Alai Minar (Alauddin Khilji’s ambitious minaret that was to be double the height of Qutub Minar). An important structure from the 4th century CE, the Iron Pillar, also graces the complex.
The complex neighbours the sprawling Mehrauli Archeological Park that boasts many tombs, baolis, palaces, mosques, and more. The combined spread of Quwwat ul Islam complex and Mehrauli Archeological Park is over 200 acres. Over 100 heritage structures dot this vast green belt known for 1,000 years of continuous occupation. Provide ample time if you plan to combine your visit to Qutub Minar with the Mehrauli Archeological Park.

